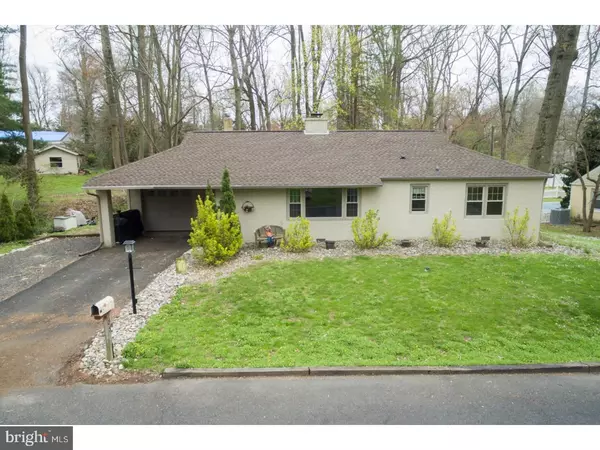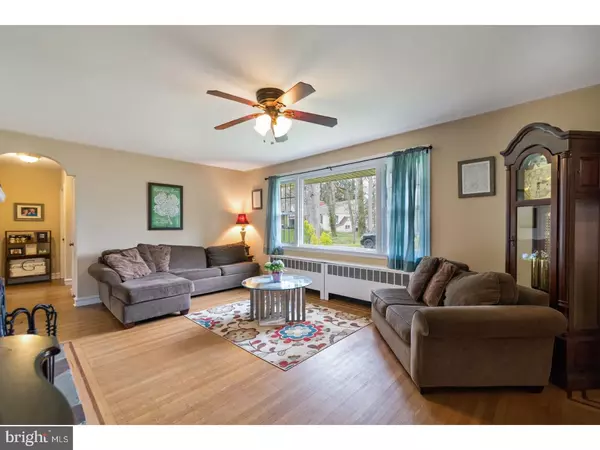For more information regarding the value of a property, please contact us for a free consultation.
Key Details
Sold Price $286,000
Property Type Single Family Home
Sub Type Detached
Listing Status Sold
Purchase Type For Sale
Square Footage 1,476 sqft
Price per Sqft $193
Subdivision Pine Tree Farms
MLS Listing ID 1000457114
Sold Date 08/20/18
Style Ranch/Rambler
Bedrooms 3
Full Baths 1
HOA Y/N N
Abv Grd Liv Area 1,476
Originating Board TREND
Year Built 1949
Annual Tax Amount $4,357
Tax Year 2018
Lot Size 0.425 Acres
Acres 0.42
Lot Dimensions 100X185
Property Description
You hear the wish list so many times...I want a house that has been turned into a home...something that doesn't look like a cookie cutter home...give me a little WOW! factor...add in some privacy and space to roam around my yard...and some nature to enjoy...but let me get to the highways in minutes...and then you hear...why is it so hard to find a home like that? Well...this house...lovingly transformed into a home by Patrick and Meghan...might just fulfill your dream wish list. Located in the sought after, tree filled community of Pine Tree Farms just minutes from Bustleton Pike and Street Road, this charming ranch style home sits on close to a half acre lot. Your new home features hardwood floors, a spacious living room with a picture window, wainscoting, and stone fireplace; a dining area; an updated kitchen with newer stainless steel appliances, lots of cabinets and space for a caf style table and some chairs; and then the WOW! room...the relaxing family room...with distinctive features such as beam ceilings, brick fireplace, built-in shelving and cabinets, wainscoting, a pocket door and garden bow window. The quiet area includes a master bedroom with a double door closet. a guest bedroom, and the third bedroom which the owners are currently using as a supersized closet...(the owners will remove the shelving, patch, and repaint the room if the new owner wants the room transformed back into a bedroom). The quiet area also includes the updated hall bath with a linen closet and a hall linen closet. And then...the excitement continues out back...another WOW!...as you are transformed back into nature...with a tree filled spacious yard...a small wooden plank bridge over a small runoff stream...and a raised patio where you can decompress after a hard day at work or catch up on your favorite novel or surf on your phone. You can just picture all the times you will relax with nature here or enjoy fun and games along with a BBQ. The home has a newer roof, a garage, an additional off-street parking space, ceiling fan/light fixtures around the home, a laundry and utility room with a laundry tub and a crawl space. As you can see...this house is a great home...as you continue your life journey...whether just starting out...or downsizing for convenience.
Location
State PA
County Bucks
Area Lower Southampton Twp (10121)
Zoning R2
Rooms
Other Rooms Living Room, Dining Room, Primary Bedroom, Bedroom 2, Kitchen, Family Room, Bedroom 1
Interior
Interior Features Ceiling Fan(s)
Hot Water Electric
Heating Oil, Hot Water
Cooling Central A/C
Flooring Wood
Fireplaces Number 2
Fireplaces Type Brick, Stone
Equipment Dishwasher, Disposal
Fireplace Y
Window Features Bay/Bow,Replacement
Appliance Dishwasher, Disposal
Heat Source Oil
Laundry Main Floor
Exterior
Exterior Feature Patio(s)
Garage Spaces 4.0
Waterfront N
Water Access N
Roof Type Pitched,Shingle
Accessibility None
Porch Patio(s)
Parking Type Attached Garage
Attached Garage 1
Total Parking Spaces 4
Garage Y
Building
Lot Description Front Yard, Rear Yard, SideYard(s)
Story 1
Sewer Public Sewer
Water Public
Architectural Style Ranch/Rambler
Level or Stories 1
Additional Building Above Grade
New Construction N
Schools
School District Neshaminy
Others
Senior Community No
Tax ID 21-006-025
Ownership Fee Simple
Read Less Info
Want to know what your home might be worth? Contact us for a FREE valuation!

Our team is ready to help you sell your home for the highest possible price ASAP

Bought with Daniel M King • RE/MAX Access




