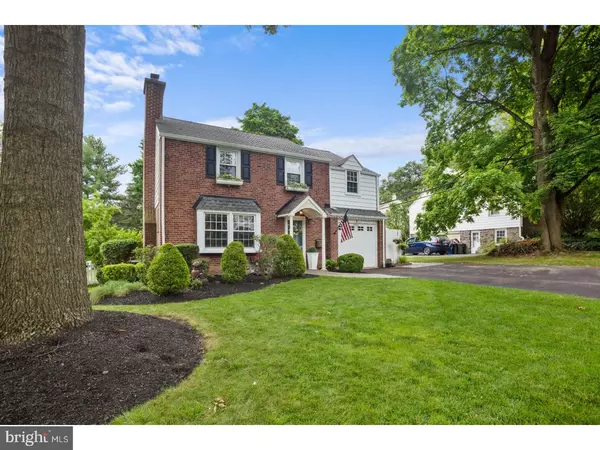For more information regarding the value of a property, please contact us for a free consultation.
Key Details
Sold Price $400,000
Property Type Single Family Home
Sub Type Detached
Listing Status Sold
Purchase Type For Sale
Square Footage 1,976 sqft
Price per Sqft $202
Subdivision Overlook Hills
MLS Listing ID 1001910758
Sold Date 08/16/18
Style Colonial
Bedrooms 4
Full Baths 2
HOA Y/N N
Abv Grd Liv Area 1,976
Originating Board TREND
Year Built 1952
Annual Tax Amount $6,125
Tax Year 2018
Lot Size 0.280 Acres
Acres 0.28
Lot Dimensions 65
Property Description
Located in the highly demanded neighborhood of Overlook Hills, in Abington, Pa, 1 block distance to Overlook Elementary School and Roychester Park. This home has great curb appeal, and the yard is to die for, it is over sized, fenced, and has a rear deck for all your entertaining needs and relaxation. Enter into this 2 story brick colonial, with converted to gas fireplace in the living room, hardwood floors, spacious expanded remodeled kitchen, with breakfast bar, open to the formal dining room and connected to the first floor den. First floor has Hunter Douglas customized motorized blinds. Expanded kitchen pantry, mud room and first floor bathroom lead to the fully renovated for storage attached garage space. 2nd floor has 3/4 bedroom, the 4th is currently being used as an laundry room/office. Remodeled hall bath. In the lower level, there is a media room and storage galore. The exterior of the home is brick, vinyl siding, and has replacement windows, trek deck and PVC fencing, double wide driveway. This home has been loved for many years from this owner, now it is here for you and can settle anytime.
Location
State PA
County Montgomery
Area Abington Twp (10630)
Zoning T
Rooms
Other Rooms Living Room, Dining Room, Primary Bedroom, Bedroom 2, Bedroom 3, Kitchen, Family Room, Bedroom 1, Other, Attic
Basement Full, Fully Finished
Interior
Interior Features Kitchen - Island, Kitchen - Eat-In
Hot Water Natural Gas
Heating Gas, Forced Air
Cooling Central A/C
Flooring Wood, Fully Carpeted, Tile/Brick
Fireplaces Number 1
Fireplaces Type Stone
Equipment Built-In Range, Oven - Self Cleaning, Dishwasher, Disposal
Fireplace Y
Appliance Built-In Range, Oven - Self Cleaning, Dishwasher, Disposal
Heat Source Natural Gas
Laundry Upper Floor
Exterior
Exterior Feature Deck(s)
Fence Other
Waterfront N
Water Access N
Roof Type Shingle
Accessibility None
Porch Deck(s)
Garage N
Building
Lot Description Level, Front Yard, Rear Yard, SideYard(s)
Story 2
Foundation Stone
Sewer Public Sewer
Water Public
Architectural Style Colonial
Level or Stories 2
Additional Building Above Grade
New Construction N
Schools
School District Abington
Others
Senior Community No
Tax ID 30-00-10528-008
Ownership Fee Simple
Read Less Info
Want to know what your home might be worth? Contact us for a FREE valuation!

Our team is ready to help you sell your home for the highest possible price ASAP

Bought with Jan LeSuer • Elfant Wissahickon-Chestnut Hill




