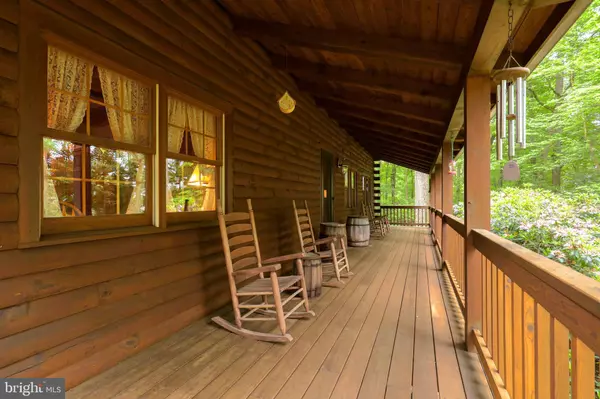For more information regarding the value of a property, please contact us for a free consultation.
Key Details
Sold Price $329,900
Property Type Single Family Home
Sub Type Detached
Listing Status Sold
Purchase Type For Sale
Square Footage 2,961 sqft
Price per Sqft $111
Subdivision None Available
MLS Listing ID 1001769484
Sold Date 08/15/18
Style Log Home
Bedrooms 3
Full Baths 2
HOA Y/N N
Abv Grd Liv Area 2,401
Originating Board BRIGHT
Year Built 1994
Annual Tax Amount $6,238
Tax Year 2018
Lot Size 3.720 Acres
Acres 4.1
Property Description
Gorgeous One Owner - Pet Free Log Home Screened by Nature on the Edge of Town. Move in Ready and sits on 4.1 acres where wild life abounds. One bedroom and Full Bath on 1st floor with 2 additional Bedrooms and Full Bath with Walk in Linen Closet conveniently located on the second floor. Kitchen boasts beautiful all pine cabinets with granite counter tops and stainless steel appliances and an 8' wide pantry. Formal Dining Room is Open to the Living Rm. with wood F.P. constructed with local stone from the Pigeon Hills.While exploring the outdoors you can relax on your 14' x 20' deck or tinker in the 28' x 32' Pole Building that has the potential to hold up to 4 vehicles, plus! An added bonus is the 9' x 12' Potting Shed and the attached 24' x 24' Oversized Two Car Garage. Schedule your showing today and make this your new mailing address!
Location
State PA
County York
Area North Codorus Twp (15240)
Zoning RESIDENTIAL
Rooms
Other Rooms Living Room, Dining Room, Bedroom 2, Kitchen, Family Room, Laundry, Bathroom 3
Basement Partially Finished, Sump Pump, Outside Entrance, Walkout Stairs
Main Level Bedrooms 1
Interior
Interior Features Carpet, Ceiling Fan(s), Entry Level Bedroom, Exposed Beams, Floor Plan - Open, Formal/Separate Dining Room, Recessed Lighting, Skylight(s), Stall Shower, Upgraded Countertops, Walk-in Closet(s), Wood Floors
Heating Forced Air, Propane
Cooling Central A/C
Flooring Hardwood, Ceramic Tile
Fireplaces Number 1
Fireplaces Type Stone, Wood
Equipment Built-In Microwave, Dishwasher, Dryer, Microwave, Oven/Range - Electric, Refrigerator, Stainless Steel Appliances, Washer
Fireplace Y
Appliance Built-In Microwave, Dishwasher, Dryer, Microwave, Oven/Range - Electric, Refrigerator, Stainless Steel Appliances, Washer
Heat Source Bottled Gas/Propane
Laundry Main Floor
Exterior
Exterior Feature Deck(s), Porch(es)
Garage Additional Storage Area, Garage - Side Entry, Garage Door Opener, Oversized
Garage Spaces 12.0
Waterfront N
Water Access N
View Trees/Woods
Roof Type Architectural Shingle
Accessibility None
Porch Deck(s), Porch(es)
Parking Type Attached Garage, Detached Garage, Driveway
Attached Garage 2
Total Parking Spaces 12
Garage Y
Building
Story 1.5
Sewer On Site Septic
Water Well
Architectural Style Log Home
Level or Stories 1.5
Additional Building Above Grade, Below Grade
New Construction N
Schools
School District Spring Grove Area
Others
Senior Community No
Tax ID 40-000-EF-0005-E0-00000
Ownership Fee Simple
SqFt Source Assessor
Acceptable Financing FHA, Conventional, Cash
Listing Terms FHA, Conventional, Cash
Financing FHA,Conventional,Cash
Special Listing Condition Standard
Read Less Info
Want to know what your home might be worth? Contact us for a FREE valuation!

Our team is ready to help you sell your home for the highest possible price ASAP

Bought with Kimberly M Mills • Coldwell Banker Realty




