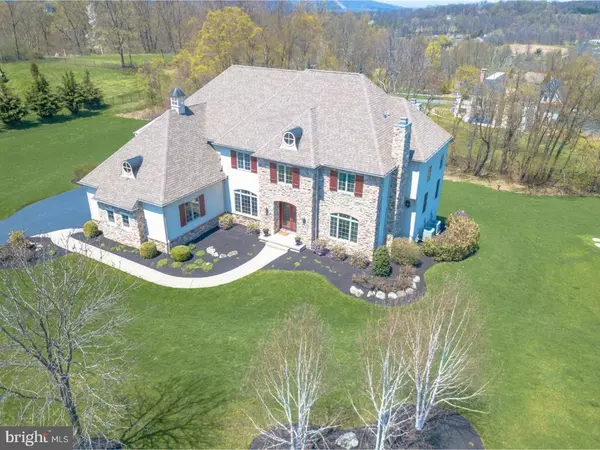For more information regarding the value of a property, please contact us for a free consultation.
Key Details
Sold Price $675,000
Property Type Single Family Home
Sub Type Detached
Listing Status Sold
Purchase Type For Sale
Square Footage 4,386 sqft
Price per Sqft $153
Subdivision Saddle Ridge
MLS Listing ID 1001191968
Sold Date 08/15/18
Style Colonial
Bedrooms 4
Full Baths 4
HOA Fees $20/ann
HOA Y/N Y
Abv Grd Liv Area 4,386
Originating Board TREND
Year Built 2008
Annual Tax Amount $17,460
Tax Year 2018
Lot Size 1.650 Acres
Acres 1.65
Lot Dimensions 268X268
Property Description
On a premium 1.6 acres in Saddle Ridge, nestled on a private cul-de-sac with valley views, this quietly sophisticated home has been well planned and beautifully executed. Built in 2008 and lovingly maintained, the house offers a host of details distinguishing it from the ordinary. Oak floors and 9 foot ceilings grace all of the first floor rooms. An open kitchen design is a lovely blend of aesthetics and functionality, boasting cherry cabinetry, granite counters, stainless appliances and a gracious breakfast area. An equally impressive two-story family room is anchored by a commanding fireplace and architecturally-appropriate windows as a surround. A wet bar makes this room the perfect hub for entertaining and relaxing. Throughout, the views and amenities are relaxing and soothing with windows and deck and patio to showcase a backyard with perfect privacy. Additionally, there is a first floor office that could also be a bedroom to host an in-law, with adjacent full bath. Finally, the living room with fireplace and the dining room are open to the gracious, two story foyer. On the second floor there are four bedrooms and three baths. A personal retreat, the master bedroom suite is a quiet oasis, with three closets, large bath, soaking tub and views over the backyard to melt away stress. At Velvet Trail, family and guests will feel indulged with space and privacy. Plumbed for a full bath, the walk-out lower level invites expansion, with sliding glass doors to a patio and plenty of windows.
Location
State PA
County Northampton
Area Lower Saucon Twp (12419)
Zoning R40
Rooms
Other Rooms Living Room, Dining Room, Primary Bedroom, Bedroom 2, Bedroom 3, Kitchen, Family Room, Bedroom 1, Laundry, Other, Attic
Basement Full, Unfinished, Outside Entrance
Interior
Interior Features Primary Bath(s), Kitchen - Island, Ceiling Fan(s), Central Vacuum, Wet/Dry Bar, Dining Area
Hot Water Natural Gas
Heating Gas, Forced Air
Cooling Central A/C
Flooring Wood, Fully Carpeted, Tile/Brick
Fireplaces Type Stone, Gas/Propane
Equipment Cooktop, Oven - Wall, Oven - Double, Dishwasher, Disposal, Built-In Microwave
Fireplace N
Appliance Cooktop, Oven - Wall, Oven - Double, Dishwasher, Disposal, Built-In Microwave
Heat Source Natural Gas
Laundry Main Floor
Exterior
Exterior Feature Deck(s), Patio(s)
Garage Spaces 6.0
Waterfront N
Water Access N
Roof Type Shingle
Accessibility None
Porch Deck(s), Patio(s)
Parking Type Driveway, Attached Garage
Attached Garage 3
Total Parking Spaces 6
Garage Y
Building
Lot Description Cul-de-sac, Level, Front Yard, Rear Yard, SideYard(s)
Story 2
Sewer On Site Septic
Water Well
Architectural Style Colonial
Level or Stories 2
Additional Building Above Grade
Structure Type Cathedral Ceilings,9'+ Ceilings
New Construction N
Schools
Elementary Schools Saucon Valley
Middle Schools Saucon Valley
High Schools Saucon Valley Senior
School District Saucon Valley
Others
HOA Fee Include Common Area Maintenance
Senior Community No
Tax ID R7-23-6-47-0719
Ownership Fee Simple
Security Features Security System
Acceptable Financing Conventional
Listing Terms Conventional
Financing Conventional
Read Less Info
Want to know what your home might be worth? Contact us for a FREE valuation!

Our team is ready to help you sell your home for the highest possible price ASAP

Bought with Lynda S Ivarsson • BHHS Fox & Roach-Macungie




