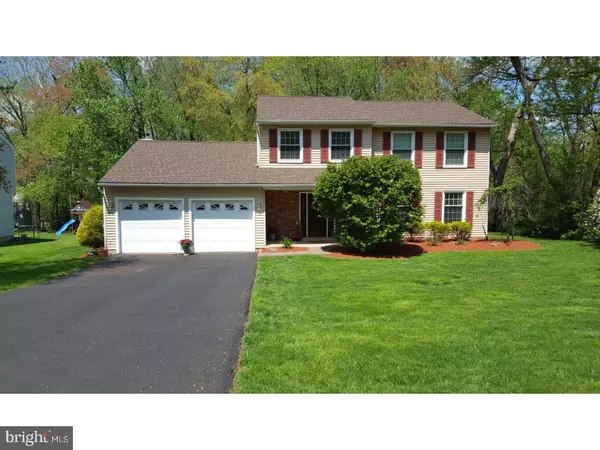For more information regarding the value of a property, please contact us for a free consultation.
Key Details
Sold Price $420,000
Property Type Single Family Home
Sub Type Detached
Listing Status Sold
Purchase Type For Sale
Square Footage 2,244 sqft
Price per Sqft $187
Subdivision Ivy Woods
MLS Listing ID 1001872190
Sold Date 08/10/18
Style Colonial
Bedrooms 4
Full Baths 2
Half Baths 1
HOA Y/N N
Abv Grd Liv Area 2,244
Originating Board TREND
Year Built 1980
Annual Tax Amount $6,637
Tax Year 2018
Lot Size 0.498 Acres
Acres 0.5
Lot Dimensions 85X255
Property Description
Welcome home to this captivating, updated colonial in the fantastic Ivy Woods community. This 4 BR, 2.5 bath home features a stunning eat-in kitchen with Kraftmaid cabinetry, granite counters, a center island, and stainless steel appliances. The kitchen opens to the family room with a half brick wall fireplace with heat efficient pellet stove and exit to huge deck overlooking the spectacular back yard. The formal living and dining rooms boast an abundance of natural light, gorgeous new hardwood flooring, and beautiful trim work. The second level offers four large bedrooms, including a master bedroom with walk-in closet, master bath with upgraded tile shower, fantastic hall bath, and newer carpeting throughout. This home is situated on a gorgeous half acre of land, backed by woods, with the yard enclosed by a stunning aluminum fence. Additional features include new water heater, newer heat pump installed in 2013 with a 10 year warranty, newer roof & driveway, newer windows, fresh landscaping, and a fantastic location with walking distance to nearby parks and easy access to Rte 611 & the Turnpike. You won't want to miss this one!
Location
State PA
County Bucks
Area Warminster Twp (10149)
Zoning R1
Rooms
Other Rooms Living Room, Dining Room, Primary Bedroom, Bedroom 2, Bedroom 3, Kitchen, Family Room, Bedroom 1
Interior
Interior Features Ceiling Fan(s)
Hot Water Electric
Heating Electric
Cooling Central A/C
Flooring Wood, Fully Carpeted, Tile/Brick
Fireplaces Number 1
Equipment Built-In Range, Dishwasher, Refrigerator, Built-In Microwave
Fireplace Y
Appliance Built-In Range, Dishwasher, Refrigerator, Built-In Microwave
Heat Source Electric
Laundry Main Floor
Exterior
Exterior Feature Deck(s), Porch(es)
Garage Spaces 2.0
Waterfront N
Water Access N
Accessibility None
Porch Deck(s), Porch(es)
Attached Garage 2
Total Parking Spaces 2
Garage Y
Building
Story 2
Sewer Public Sewer
Water Public
Architectural Style Colonial
Level or Stories 2
Additional Building Above Grade
New Construction N
Schools
School District Centennial
Others
Senior Community No
Tax ID 49-049-030
Ownership Fee Simple
Read Less Info
Want to know what your home might be worth? Contact us for a FREE valuation!

Our team is ready to help you sell your home for the highest possible price ASAP

Bought with Ruth Ann Roche • RE/MAX Centre Realtors




