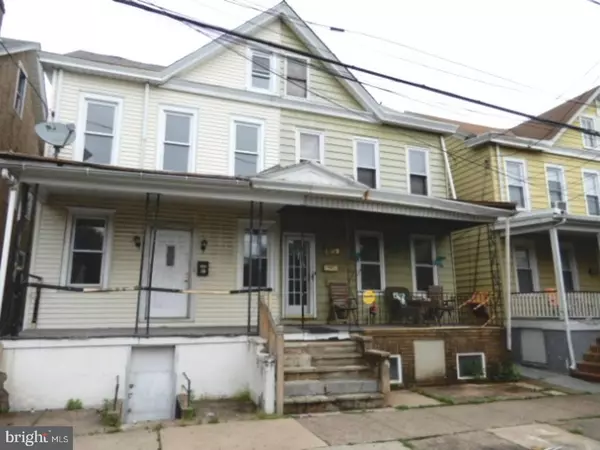For more information regarding the value of a property, please contact us for a free consultation.
Key Details
Sold Price $47,501
Property Type Single Family Home
Sub Type Twin/Semi-Detached
Listing Status Sold
Purchase Type For Sale
Square Footage 1,670 sqft
Price per Sqft $28
Subdivision Chambersburg
MLS Listing ID 1001840584
Sold Date 08/10/18
Style Straight Thru
Bedrooms 4
Full Baths 2
HOA Y/N N
Abv Grd Liv Area 1,670
Originating Board TREND
Year Built 1886
Annual Tax Amount $2,938
Tax Year 2017
Lot Size 1,950 Sqft
Acres 0.04
Lot Dimensions 20X97
Property Description
H.U.D. Home. New Listing 6-12-2018. Bid deadline: 6/21/2018 and then Daily by 11:59 PM Central Time until sold. Year Built: 1886, Lot Size: 1965.00. LBP. 4 Bedrooms, 2 Baths. Interior Square Feet: 1,670, as per appraiser. (IE) Insured w/ Escrow Repairs. Eligible for FHA 203K. Finance Terms: FHA, Cash, and Conv. Sold "AS IS" by elec. bidonly. ******************************************************* Tremendous potential to be found inside this H.U.D. gem located on the Eastern side of Chambersburg near the local hospital, bus line, and the busy Hamilton Avenue corridor. Inside you will find hard wood floors, and an open floor plan downstairs featuring a full sized bathroom, eat in kitchen, living room and formal dining area. Upstairs, you will find another full sized bathroom, newer carpet, four really nice sized rooms, and a full unfinished attic that has already been insulated and is ready to be finished. This home is almost perfectly situated for multi uses, or larger parties. H.U.D. deals like this one are flying off of the shelves, so move quickly before the deadline expires! *********************************************************************Disclosures: Property is NOT located in a F.E.M.A. Special Flood Hazard Area but is listed as a moderate to low flood risk. Please refer to w w w.floodtools.c o m for additional information regarding flood zones and insurance, State law requires Smoke/ Carbon Monoxide detectors be installed for properties having combustible fuel heaters/furnaces, fireplaces, hot water heaters, clothes dryers, cooking appliances, or an attached garage, but sell-er (H.U.D) is exempt from this requirement as a Federal Entity, Estimated remaining economic life is below 30 years. ********************************************************************** Repairs: Replace balusters, Replace electrical outlets and switches, Repair walls and ceilings, Treat and paint defective paint surfaces.
Location
State NJ
County Mercer
Area Trenton City (21111)
Zoning RESID
Rooms
Other Rooms Living Room, Dining Room, Primary Bedroom, Bedroom 2, Bedroom 3, Kitchen, Family Room, Bedroom 1, Attic
Basement Full, Unfinished
Interior
Interior Features Kitchen - Eat-In
Hot Water Natural Gas
Heating Gas
Cooling None
Fireplace N
Heat Source Natural Gas
Laundry Basement
Exterior
Waterfront N
Water Access N
Accessibility None
Parking Type On Street
Garage N
Building
Story 2
Sewer Public Sewer
Water Public
Architectural Style Straight Thru
Level or Stories 2
Additional Building Above Grade
New Construction N
Schools
High Schools Trenton Central
School District Trenton Public Schools
Others
Senior Community No
Tax ID 11-14501-00022
Ownership Fee Simple
Special Listing Condition REO (Real Estate Owned)
Read Less Info
Want to know what your home might be worth? Contact us for a FREE valuation!

Our team is ready to help you sell your home for the highest possible price ASAP

Bought with Steven Kipnis • Maximum Realty Services




