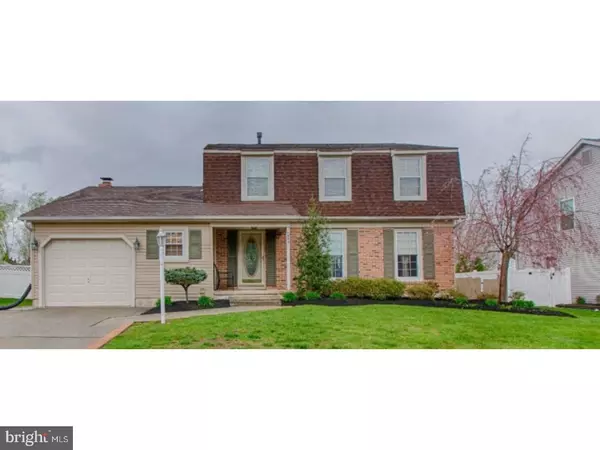For more information regarding the value of a property, please contact us for a free consultation.
Key Details
Sold Price $250,000
Property Type Single Family Home
Sub Type Detached
Listing Status Sold
Purchase Type For Sale
Square Footage 1,984 sqft
Price per Sqft $126
Subdivision Broadmoor West
MLS Listing ID 1000421760
Sold Date 08/06/18
Style Colonial
Bedrooms 3
Full Baths 2
Half Baths 1
HOA Y/N N
Abv Grd Liv Area 1,984
Originating Board TREND
Year Built 1982
Annual Tax Amount $9,370
Tax Year 2017
Lot Size 9,625 Sqft
Acres 0.22
Lot Dimensions 77X125
Property Description
This is a great opportunity to live in the section of Broadmoor West. This gorgeous 3 bd 2 1/2 bath Colonial features a large living room with crown molding, also great for entertaining family in a open concept first floor layout with high hats throughout. This large eat-in kitchen has plenty of cabinets space, pantry for storage with a kitchen nook and also newer black appliances. The family room features a brick wood burning fireplace great for cozying up and watching a great movie. On the second floor you will find 3 spacious bedrooms with two new baths. One new bath in the Master bedroom with a walk-in closet. Through the new sliders you will find a well manicured lawn, a fenced in yard with a basketball court. As your enjoying the outside covered patio with a above ground pool, great for summer bar-bqs. There is also a finished basement, great for a playroom or teenage hangout. The furnace and Central Air are 8 yrs. and hot water heater is 4 yrs. This home is Conveniently located minutes from all schools, shopping centers and major highways. See this beautiful home today !!!
Location
State NJ
County Camden
Area Gloucester Twp (20415)
Zoning R-2
Rooms
Other Rooms Living Room, Primary Bedroom, Bedroom 2, Kitchen, Family Room, Bedroom 1
Basement Full, Fully Finished
Interior
Interior Features Primary Bath(s), Kitchen - Island, Butlers Pantry, Ceiling Fan(s), Kitchen - Eat-In
Hot Water Natural Gas
Heating Gas, Forced Air, Energy Star Heating System
Cooling Central A/C
Flooring Fully Carpeted, Vinyl, Tile/Brick
Fireplaces Number 1
Fireplaces Type Brick
Equipment Built-In Range, Oven - Self Cleaning, Dishwasher, Refrigerator, Disposal, Built-In Microwave
Fireplace Y
Appliance Built-In Range, Oven - Self Cleaning, Dishwasher, Refrigerator, Disposal, Built-In Microwave
Heat Source Natural Gas
Laundry Main Floor
Exterior
Exterior Feature Patio(s)
Garage Spaces 3.0
Fence Other
Pool Above Ground
Utilities Available Cable TV
Waterfront N
Water Access N
Roof Type Shingle
Accessibility None
Porch Patio(s)
Parking Type Other
Total Parking Spaces 3
Garage N
Building
Lot Description Level
Story 2
Sewer Public Sewer
Water Public
Architectural Style Colonial
Level or Stories 2
Additional Building Above Grade
New Construction N
Schools
High Schools Highland Regional
School District Black Horse Pike Regional Schools
Others
Senior Community No
Tax ID 15-08203-00002
Ownership Fee Simple
Read Less Info
Want to know what your home might be worth? Contact us for a FREE valuation!

Our team is ready to help you sell your home for the highest possible price ASAP

Bought with Nicholas J Christopher • Century 21 Rauh & Johns




