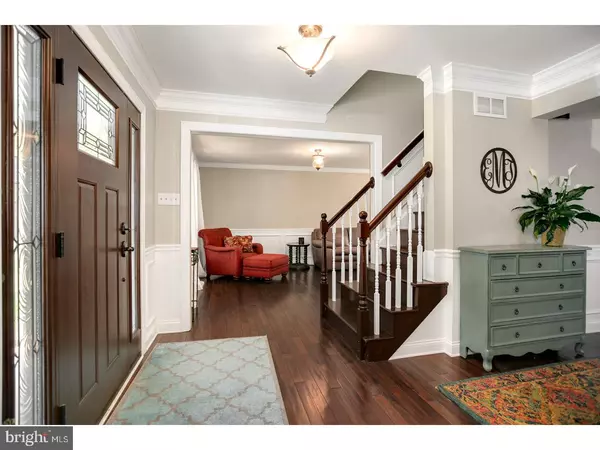For more information regarding the value of a property, please contact us for a free consultation.
Key Details
Sold Price $344,000
Property Type Single Family Home
Sub Type Detached
Listing Status Sold
Purchase Type For Sale
Square Footage 1,885 sqft
Price per Sqft $182
Subdivision None Available
MLS Listing ID 1001167050
Sold Date 08/22/18
Style Colonial
Bedrooms 4
Full Baths 2
Half Baths 1
HOA Y/N N
Abv Grd Liv Area 1,885
Originating Board TREND
Year Built 1983
Annual Tax Amount $6,627
Tax Year 2017
Lot Size 1.000 Acres
Acres 1.0
Lot Dimensions UNK
Property Description
Welcome home to this completely renovated colonial located on 1 acre secluded lot on a dead end street in Tabernacle. Truly move-in ready with upgrades throughout and a fresh coat of paint. Enter through the cozy concrete porch and new craftsman front door into the foyer. Hardwood Floors flow throughout the main floor and the living room and dining room are adorned with crown molding and chair rail. The Kitchen features new cabinetry with soft close cabinets, spice rack and lazy susan, high-end granite countertops, subway tile backsplash, center island with large pull-out drawers, stainless steel appliances and commercial grade range hood. It connects to the cozy family room with wood burning fireplace. Sliding glass doors lead to the spacious backyard with privacy fence, patio, in-ground pool, shed and playset. The pool is heated, has a new filter, variable speed pump and pool cleaner. The upper level has 4 large bedrooms and a full-sized hall bathroom. The master bedroom features an ensuite bathroom and walk-in closet. The finished basement features a 3.5-year-old furnace, A/C unit and 50 gal hot water tank. The well pump was installed in 2016. Enjoy easy access to major highways and convenient to Joint Base McGuire-Dix-Lakehurst. Only a 15 minute drive to Aston Lake and 45 minutes to Long Beach Island. Make your appointment today!
Location
State NJ
County Burlington
Area Tabernacle Twp (20335)
Zoning RES
Rooms
Other Rooms Living Room, Dining Room, Primary Bedroom, Bedroom 2, Bedroom 3, Kitchen, Family Room, Bedroom 1, Other
Basement Full, Fully Finished
Interior
Interior Features Kitchen - Island, Butlers Pantry, Stall Shower, Kitchen - Eat-In
Hot Water Natural Gas
Heating Gas
Cooling Central A/C
Flooring Wood, Fully Carpeted, Tile/Brick
Fireplaces Number 1
Fireplaces Type Brick
Equipment Built-In Range, Oven - Self Cleaning, Dishwasher, Refrigerator
Fireplace Y
Window Features Replacement
Appliance Built-In Range, Oven - Self Cleaning, Dishwasher, Refrigerator
Heat Source Natural Gas
Laundry Main Floor
Exterior
Exterior Feature Patio(s), Porch(es)
Garage Spaces 5.0
Fence Other
Pool In Ground
Utilities Available Cable TV
Waterfront N
Water Access N
Roof Type Pitched,Shingle
Accessibility None
Porch Patio(s), Porch(es)
Parking Type Driveway, Attached Garage
Attached Garage 2
Total Parking Spaces 5
Garage Y
Building
Lot Description Trees/Wooded, Front Yard, Rear Yard, SideYard(s)
Story 2
Sewer On Site Septic
Water Well
Architectural Style Colonial
Level or Stories 2
Additional Building Above Grade
New Construction N
Schools
High Schools Seneca
School District Lenape Regional High
Others
Senior Community No
Tax ID 35-00333-00002
Ownership Fee Simple
Acceptable Financing Conventional, VA, FHA 203(b)
Listing Terms Conventional, VA, FHA 203(b)
Financing Conventional,VA,FHA 203(b)
Read Less Info
Want to know what your home might be worth? Contact us for a FREE valuation!

Our team is ready to help you sell your home for the highest possible price ASAP

Bought with Jennifer Lynn Probst • Weichert Realtors-Cherry Hill




