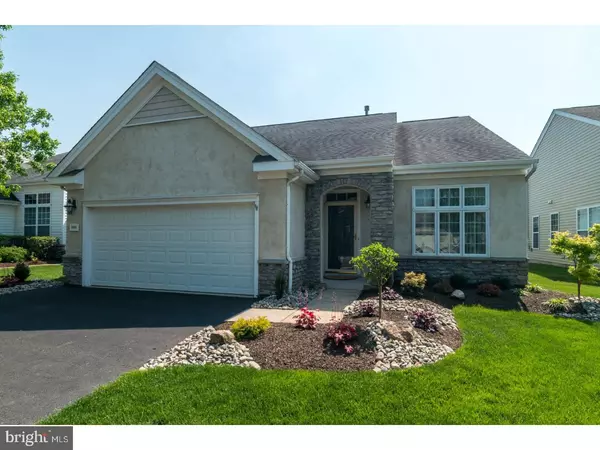For more information regarding the value of a property, please contact us for a free consultation.
Key Details
Sold Price $450,000
Property Type Single Family Home
Sub Type Detached
Listing Status Sold
Purchase Type For Sale
Square Footage 2,309 sqft
Price per Sqft $194
Subdivision Heritage Cr Ests
MLS Listing ID 1001491738
Sold Date 07/25/18
Style Colonial
Bedrooms 3
Full Baths 3
HOA Fees $219/mo
HOA Y/N Y
Abv Grd Liv Area 2,309
Originating Board TREND
Year Built 2002
Annual Tax Amount $6,768
Tax Year 2018
Lot Size 5,720 Sqft
Acres 0.13
Lot Dimensions 52X110
Property Description
Here it is ...the one you have been waiting for! Franklin with a loft, three bedrooms and three bathrooms. Immaculate condition to move right into this lovely home with GAS Fireplace in the Family room. Hardwood floors in Family room and Breakfast area. Upgraded Gourmet Kitchen with White 42" Cabinets with Crown moulding. Corian surface Countertops, sinks in kitchen and Master Bath. Bay Windows in Dining Room and Breakfast area. Upgraded audio package w/built-in speakers in the living area. Another unusual feature is the garage has been extended 3 feet. Gas hot/air Heat and Central Air with Electronic Air cleaner and humidifier. The very reasonable monthly association fee of $219 per month includes Grass Cutting, edgeing, snow removal, trash and the place where everyone has the most FUN...a 17,000 sq ft Clubhouse with indoor pool, two Physical Fitness rooms, Ballroom, Kitchen, Library, Club rooms galore, Large room with two full size POOL tables and official size shuffle board and card rooms being played every night. Out side we have a very nice size out door POOL, 2 Bocce courts, Shuffle board, 2 HAR TRU Clay Tennis Courts. Don't miss this opportunity to come and enjoy all the fun the seniors are having at Heritage Creek !!
Location
State PA
County Bucks
Area Warwick Twp (10151)
Zoning MF2
Rooms
Other Rooms Living Room, Dining Room, Primary Bedroom, Bedroom 2, Kitchen, Family Room, Bedroom 1, Laundry, Other, Attic
Interior
Interior Features Kitchen - Island, Butlers Pantry, Dining Area
Hot Water Natural Gas
Heating Gas, Forced Air
Cooling Central A/C
Flooring Wood, Fully Carpeted, Tile/Brick
Fireplaces Number 1
Fireplaces Type Gas/Propane
Equipment Cooktop, Built-In Range, Oven - Wall, Oven - Self Cleaning, Dishwasher, Disposal, Built-In Microwave
Fireplace Y
Appliance Cooktop, Built-In Range, Oven - Wall, Oven - Self Cleaning, Dishwasher, Disposal, Built-In Microwave
Heat Source Natural Gas
Laundry Main Floor
Exterior
Exterior Feature Patio(s)
Garage Inside Access, Garage Door Opener
Garage Spaces 4.0
Amenities Available Swimming Pool, Tennis Courts, Club House
Waterfront N
Water Access N
Roof Type Shingle
Accessibility None
Porch Patio(s)
Parking Type On Street, Driveway, Attached Garage, Other
Attached Garage 2
Total Parking Spaces 4
Garage Y
Building
Lot Description Level
Story 1
Foundation Concrete Perimeter
Sewer Public Sewer
Water Public
Architectural Style Colonial
Level or Stories 1
Additional Building Above Grade
New Construction N
Schools
School District Central Bucks
Others
Pets Allowed Y
HOA Fee Include Pool(s),Common Area Maintenance,Lawn Maintenance,Snow Removal,Trash,Insurance,Health Club,Management
Senior Community No
Tax ID 51-034-021
Ownership Fee Simple
Acceptable Financing Conventional, VA
Listing Terms Conventional, VA
Financing Conventional,VA
Pets Description Case by Case Basis
Read Less Info
Want to know what your home might be worth? Contact us for a FREE valuation!

Our team is ready to help you sell your home for the highest possible price ASAP

Bought with Carole A Resch • RE/MAX Properties - Newtown




