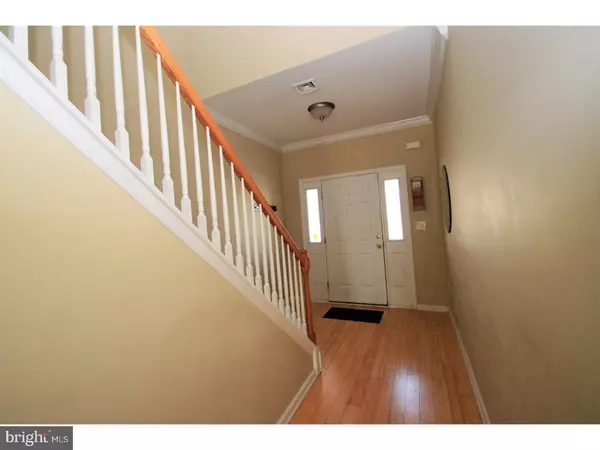For more information regarding the value of a property, please contact us for a free consultation.
Key Details
Sold Price $175,000
Property Type Single Family Home
Sub Type Twin/Semi-Detached
Listing Status Sold
Purchase Type For Sale
Square Footage 1,784 sqft
Price per Sqft $98
Subdivision Park View Commons
MLS Listing ID 1000409932
Sold Date 07/20/18
Style Traditional
Bedrooms 3
Full Baths 2
Half Baths 1
HOA Fees $150/mo
HOA Y/N Y
Abv Grd Liv Area 1,784
Originating Board TREND
Year Built 2008
Annual Tax Amount $7,106
Tax Year 2018
Property Description
Welcome home to this spacious 3 bed, 2.5 bath condominium home! Entering the welcoming foyer, you'll move along to the gorgeous open concept great room/kitchen combo. This open layout allows perfect space for entertainment, along with bright natural light & stunning hardwood floors throughout! Off of the great room & through the sliding doors, walk out onto the balcony deck, complete with a breathtaking view! The kitchen offers sleek stainless steel appliances, tile back-splash, beautiful cherry cabinets, & plenty of counter space! Completing the main floor is a convenient 1/2 bath. Upstairs, you'll find 3 large bedrooms, laundry area, and a full bath. The master bedroom offers a walk in closet, & private en-suite bath w/ a double sink vanity. Plenty of storage/closet space throughout, this home does not lack on space! There is also an attached 1 car garage. Located just minutes from Roberto Clemente Park & The Sands, you won't want to miss out on this home!
Location
State PA
County Lehigh
Area Bethlehem City (12303)
Zoning I-IN
Rooms
Other Rooms Living Room, Dining Room, Primary Bedroom, Bedroom 2, Kitchen, Bedroom 1, Other
Basement Full, Unfinished
Interior
Interior Features Primary Bath(s)
Hot Water Electric
Heating Heat Pump - Gas BackUp
Cooling Central A/C
Flooring Wood, Fully Carpeted, Tile/Brick
Fireplace N
Laundry Upper Floor
Exterior
Exterior Feature Balcony
Garage Spaces 4.0
Waterfront N
Water Access N
Roof Type Shingle
Accessibility None
Porch Balcony
Attached Garage 1
Total Parking Spaces 4
Garage Y
Building
Story 2
Sewer Public Sewer
Water Public
Architectural Style Traditional
Level or Stories 2
Additional Building Above Grade
New Construction N
Schools
School District Bethlehem Area
Others
Senior Community No
Tax ID P7 16 12-20 0204
Ownership Condominium
Acceptable Financing Conventional, VA, FHA 203(b), USDA
Listing Terms Conventional, VA, FHA 203(b), USDA
Financing Conventional,VA,FHA 203(b),USDA
Read Less Info
Want to know what your home might be worth? Contact us for a FREE valuation!

Our team is ready to help you sell your home for the highest possible price ASAP

Bought with Non Subscribing Member • Non Member Office




