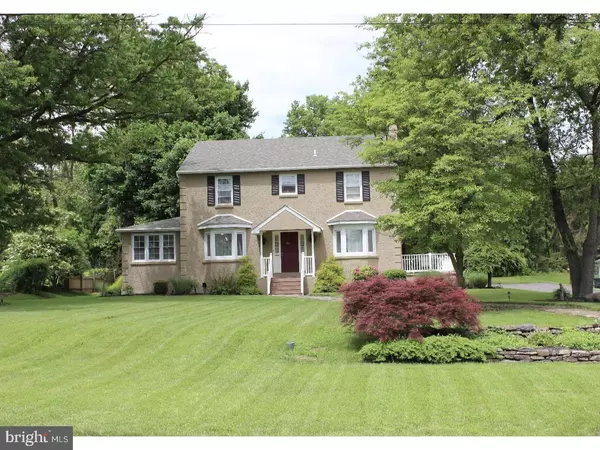For more information regarding the value of a property, please contact us for a free consultation.
Key Details
Sold Price $380,000
Property Type Single Family Home
Sub Type Detached
Listing Status Sold
Purchase Type For Sale
Square Footage 2,816 sqft
Price per Sqft $134
Subdivision None Available
MLS Listing ID 1001579384
Sold Date 07/18/18
Style Colonial
Bedrooms 4
Full Baths 2
Half Baths 1
HOA Y/N N
Abv Grd Liv Area 2,816
Originating Board TREND
Year Built 1953
Annual Tax Amount $5,556
Tax Year 2018
Lot Size 0.631 Acres
Acres 0.63
Lot Dimensions 104
Property Description
Location and charm! Walk up the hand laid stone walkway to this bright and charming home located on over half an acre in desirable Perkiomen Valley School District. The front porch welcomes you to this 4 bedroom, 2.5 bath center hall colonial. Open the front door to a spacious foyer with hardwood floors that continue into the dining room. Arched doorways lead you into the generously sized dining room that extends to the sunroom. Complete with french doors this room is perfect for a playroom or a relaxing space to unwind. Off the dining room is the large kitchen with ample counter and cabinet space, tile floors and stainless appliances. Just off the kitchen is a half bath, hall closet, and office space. This space that is currently being used as an office has repurposed hardwood floors, and would be a great mudroom as it exits to the rear level yard that backs up to open park land. French doors open to the living room with bay window and exit to side raised patio. Upstairs is the master bedroom with ensuite bathroom and walk in closet. The additional 3 bedrooms are very large and 2 of them have custom closet systems. The basement is equipped with laundry and ample storage closets(one of them cedar lined) and storage space. Could easily be finished. NO HOA fees! Walking distance to Rambo park, restaurants and stores. Close to major routes, shopping and entertainment.
Location
State PA
County Montgomery
Area Trappe Boro (10623)
Zoning R2
Rooms
Other Rooms Living Room, Dining Room, Primary Bedroom, Bedroom 2, Bedroom 3, Kitchen, Family Room, Bedroom 1, Laundry, Attic
Basement Full
Interior
Interior Features Primary Bath(s), Ceiling Fan(s), Kitchen - Eat-In
Hot Water Electric
Heating Oil
Cooling Central A/C
Flooring Wood, Fully Carpeted, Tile/Brick
Equipment Built-In Microwave
Fireplace N
Appliance Built-In Microwave
Heat Source Oil
Laundry Basement
Exterior
Exterior Feature Patio(s)
Waterfront N
Water Access N
Accessibility None
Porch Patio(s)
Parking Type None
Garage N
Building
Lot Description Front Yard, Rear Yard, SideYard(s)
Story 2
Sewer Public Sewer
Water Public
Architectural Style Colonial
Level or Stories 2
Additional Building Above Grade
New Construction N
Schools
Elementary Schools South
Middle Schools Perkiomen Valley Middle School East
High Schools Perkiomen Valley
School District Perkiomen Valley
Others
Senior Community No
Tax ID 23-00-00283-009
Ownership Fee Simple
Acceptable Financing Conventional, VA, FHA 203(b)
Listing Terms Conventional, VA, FHA 203(b)
Financing Conventional,VA,FHA 203(b)
Read Less Info
Want to know what your home might be worth? Contact us for a FREE valuation!

Our team is ready to help you sell your home for the highest possible price ASAP

Bought with Paul J Douglas • Keller Williams Realty Devon-Wayne




