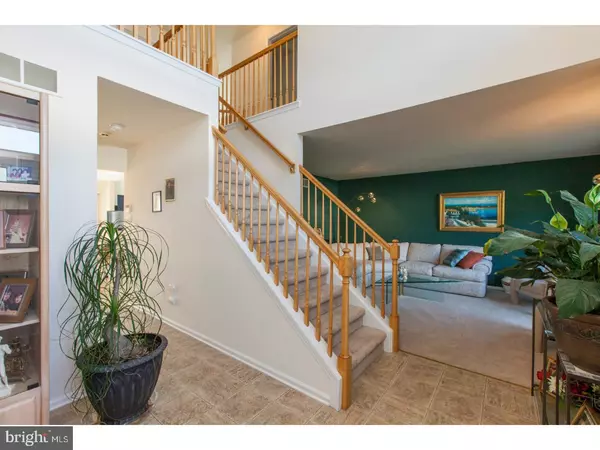For more information regarding the value of a property, please contact us for a free consultation.
Key Details
Sold Price $426,000
Property Type Single Family Home
Sub Type Detached
Listing Status Sold
Purchase Type For Sale
Square Footage 2,672 sqft
Price per Sqft $159
Subdivision Idlewood
MLS Listing ID 1001582978
Sold Date 07/17/18
Style Colonial
Bedrooms 4
Full Baths 2
Half Baths 1
HOA Y/N N
Abv Grd Liv Area 2,672
Originating Board TREND
Year Built 1996
Annual Tax Amount $7,753
Tax Year 2018
Lot Size 10,000 Sqft
Acres 0.23
Lot Dimensions 80X125
Property Description
Grand and elegant, this move-in ready home offers comfortable living great for those who like the finer things in life. There is plenty of room to move and play with an abundance of living space and four good-sized bedrooms. Living is spread over two levels with three bedrooms housed upstairs and the fourth located on the entry-level. The downstairs bedroom could easily be converted into an in-law suite, study or nanny room depending on your needs. There is a large kitchen to cater for loved ones. Complete with a suite of quality appliances, lots of storage and an island bench, creating homely meals will be an absolute joy. The kitchen is open to the casual meals area and family room so the home cook never misses out on the fun. There is also a formal living room at the front of the home, perfect for relaxing, reading a good book or hosting more intimate gatherings. Outside, a sunny deck with sweeping views over the large yard is just the space for summertime grilling. An attached 2 car garage offers ample storage space. All of this is set on a large lot in a quiet, leafy street. Local schools such as Neshaminy High School are within easy reach, along with local parks, shops and major services. Close to 95, Route 1 and Turnpike make this the perfect home for anyone who needs to get anywhere. You will never have to travel far to access anything you could need.
Location
State PA
County Bucks
Area Middletown Twp (10122)
Zoning R2
Rooms
Other Rooms Living Room, Dining Room, Primary Bedroom, Bedroom 2, Bedroom 3, Kitchen, Family Room, Bedroom 1, Attic
Basement Full, Unfinished
Interior
Interior Features Kitchen - Island, Butlers Pantry, Ceiling Fan(s), Stall Shower, Kitchen - Eat-In
Hot Water Natural Gas
Heating Gas, Forced Air
Cooling Central A/C
Flooring Fully Carpeted, Vinyl
Equipment Built-In Range, Oven - Self Cleaning, Dishwasher, Disposal, Energy Efficient Appliances, Built-In Microwave
Fireplace N
Appliance Built-In Range, Oven - Self Cleaning, Dishwasher, Disposal, Energy Efficient Appliances, Built-In Microwave
Heat Source Natural Gas
Laundry Main Floor
Exterior
Exterior Feature Deck(s)
Garage Spaces 5.0
Utilities Available Cable TV
Waterfront N
Water Access N
Roof Type Pitched,Shingle
Accessibility None
Porch Deck(s)
Parking Type On Street, Driveway, Attached Garage
Attached Garage 2
Total Parking Spaces 5
Garage Y
Building
Lot Description Level, Front Yard, Rear Yard
Story 2
Foundation Concrete Perimeter
Sewer Public Sewer
Water Public
Architectural Style Colonial
Level or Stories 2
Additional Building Above Grade
Structure Type Cathedral Ceilings,9'+ Ceilings
New Construction N
Schools
School District Neshaminy
Others
Senior Community No
Tax ID 22-012-033
Ownership Fee Simple
Acceptable Financing Conventional, VA, FHA 203(b), USDA
Listing Terms Conventional, VA, FHA 203(b), USDA
Financing Conventional,VA,FHA 203(b),USDA
Read Less Info
Want to know what your home might be worth? Contact us for a FREE valuation!

Our team is ready to help you sell your home for the highest possible price ASAP

Bought with Juan M Gutierrez • Heritage Homes Realty




