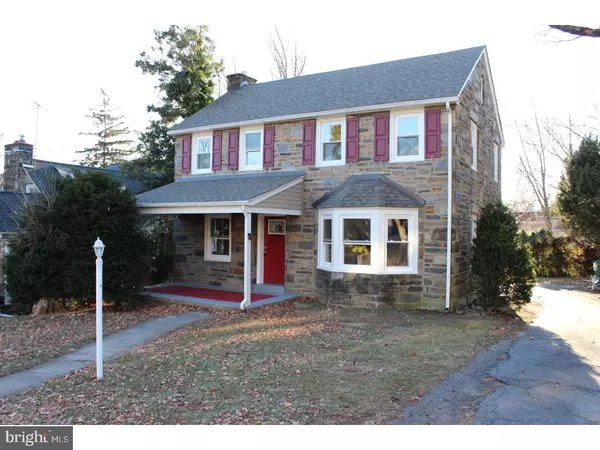For more information regarding the value of a property, please contact us for a free consultation.
Key Details
Sold Price $214,500
Property Type Single Family Home
Sub Type Detached
Listing Status Sold
Purchase Type For Sale
Square Footage 1,545 sqft
Price per Sqft $138
Subdivision None Available
MLS Listing ID 1004260227
Sold Date 07/13/18
Style Colonial
Bedrooms 3
Full Baths 2
HOA Y/N N
Abv Grd Liv Area 1,545
Originating Board TREND
Year Built 1930
Annual Tax Amount $7,615
Tax Year 2018
Lot Size 8,102 Sqft
Acres 0.19
Lot Dimensions 55X138
Property Description
Welcome to 382 Fairfax Rd. located in desirable Drexel Hill Gardens. This recently rehabbed stone front single has plenty to offer. Upon walking in the front door you will be taken away by the amazing hardwood floors and stone fireplace, which is ideal for knocking the chill off on those colder winter nights. The breakfast room also features hardwood floors that are often drenched in natural sunlight that pours through the front windows. The newly installed kitchen is amazing and offers new cabinets that are tastefully topped with newly installed granite counters. In addition, the kitchen features newly installed recessed lighting, an under mount sink with pull down faucet, new tile flooring, new glass back splash and all new stainless steel appliances. The upper level consist of 3 handsomely sized bedrooms that are tied together by a recently remodeled full bathroom. The bathroom offers newly installed ceramic flooring, a new tub with new ceramic surround, new vanity, new fixtures, new toilet and an amazingly tiled stall shower. But there is more... The basement is also finished and offers additional living space that can be used as a family room, recreational space, or anything else one could desire. To add, there is also a newly installed full bathroom in the basement that offers another amazingly tiled stall shower. Parking is made simply by use of the large driveway and 1-car attached garage, while the covered front porch is ideal for kicking your feet up after a long day of work. Oh... Not to forget... The home features all new windows and a new garage door!! This home is truly a must see.
Location
State PA
County Delaware
Area Upper Darby Twp (10416)
Zoning R
Rooms
Other Rooms Living Room, Dining Room, Primary Bedroom, Bedroom 2, Kitchen, Family Room, Bedroom 1
Basement Full
Interior
Interior Features Kitchen - Eat-In
Hot Water Natural Gas
Heating Gas, Hot Water
Cooling None
Flooring Wood
Fireplaces Number 1
Fireplaces Type Stone
Equipment Oven - Self Cleaning, Dishwasher, Disposal
Fireplace Y
Appliance Oven - Self Cleaning, Dishwasher, Disposal
Heat Source Natural Gas
Laundry Basement
Exterior
Exterior Feature Porch(es)
Garage Spaces 1.0
Waterfront N
Water Access N
Roof Type Pitched,Shingle
Accessibility None
Porch Porch(es)
Parking Type On Street, Driveway, Attached Garage
Attached Garage 1
Total Parking Spaces 1
Garage Y
Building
Lot Description Rear Yard
Story 2
Sewer Public Sewer
Water Public
Architectural Style Colonial
Level or Stories 2
Additional Building Above Grade
New Construction N
Schools
School District Upper Darby
Others
Senior Community No
Tax ID 16-09-00391-00
Ownership Fee Simple
Acceptable Financing Conventional, VA, FHA 203(b)
Listing Terms Conventional, VA, FHA 203(b)
Financing Conventional,VA,FHA 203(b)
Read Less Info
Want to know what your home might be worth? Contact us for a FREE valuation!

Our team is ready to help you sell your home for the highest possible price ASAP

Bought with Melissa S Bennett • Homestarr Realty




