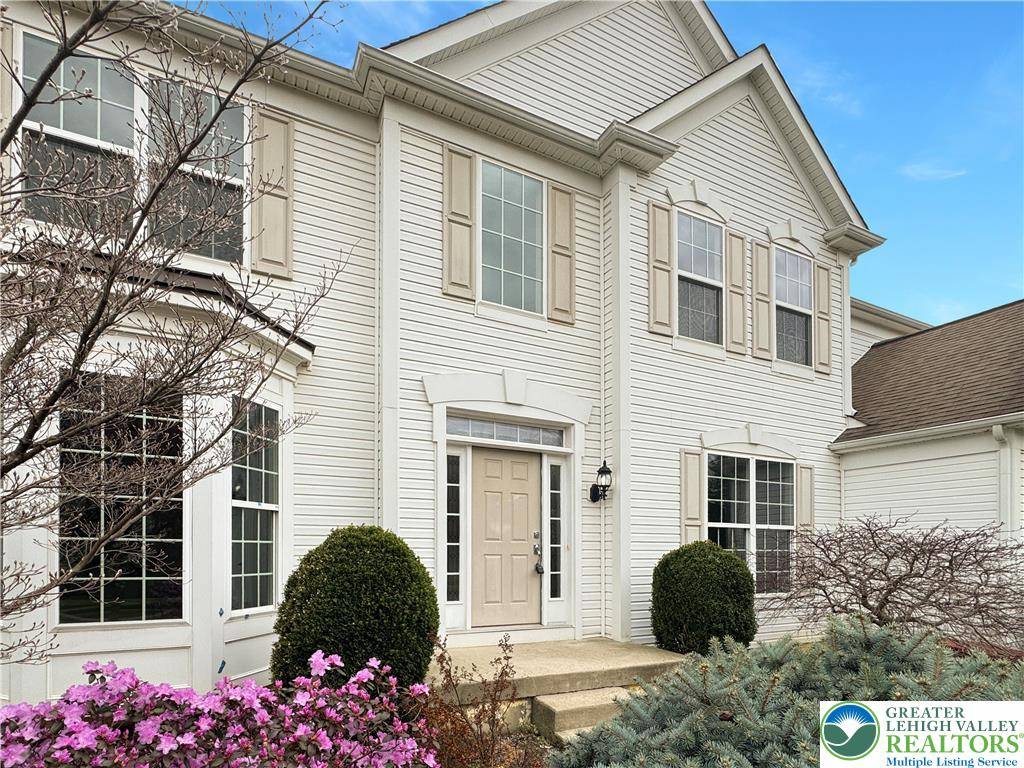For more information regarding the value of a property, please contact us for a free consultation.
Key Details
Sold Price $689,900
Property Type Multi-Family
Sub Type Detached
Listing Status Sold
Purchase Type For Sale
Square Footage 3,248 sqft
Price per Sqft $212
Subdivision Graymoor
MLS Listing ID 755467
Sold Date 06/04/25
Style Colonial
Bedrooms 4
Full Baths 2
Half Baths 1
HOA Y/N No
Abv Grd Liv Area 3,248
Year Built 2008
Annual Tax Amount $9,157
Lot Size 0.413 Acres
Acres 0.413
Property Sub-Type Detached
Property Description
Welcome to one of Lower Macungie's premier neighborhoods, Graymoor – Where Elegance Meets Comfort. Originally constructed by Pulte Homes, the Westford model is a true step into luxury, featuring a grand 2-story foyer and a butterfly staircase that sets the tone for this beautifully designed home. The spacious kitchen is a chef's dream, complete with a center island, breakfast bar, stainless steel appliances, and an inviting Florida Room, perfect for relaxed mornings or entertaining guests. The family room is the heart of the home, offering dramatic floor-to-ceiling windows and a cozy gas fireplace, creating a warm and welcoming atmosphere. Upstairs, you'll find four generously sized bedrooms. The luxurious Master Suite and one additional bedroom each feature walk-in closets, while the Master Bath invites you to unwind with its large soaking tub. The basement, while unfinished currently, is the ideal opportunity to expand the living space even further and offers full size egress window as well as exit door with concrete stairs leading to the rear yard plus 9 foot ceilings. All of this is nestled in the sought after Graymoor community—where refined living meets everyday convenience. Close proximity to highways, shopping and more...schedule you tour today! All of this is nestled in the prestigious Graymoor community—where refined living meets everyday convenience.
Location
State PA
County Lehigh
Area Lower Macungie
Direction I-78 toward PA-309S/Allentown/Quakertown, take exit 54 and keep left toward Kressler Rd, left onto Kressler, right onto Hamilton, left onto Brookside, right onto E Texas, continue on Willow, Right on Saurkraut, Right On Pembrooke, left on Rutherford
Rooms
Other Rooms Shed(s)
Basement Exterior Entry, Full
Interior
Interior Features Cathedral Ceiling(s), Dining Area, Separate/Formal Dining Room, Eat-in Kitchen, High Ceilings, Jetted Tub, Kitchen Island, Vaulted Ceiling(s), Walk-In Closet(s), Wired for Data
Heating Gas, Heat Pump, Zoned
Cooling Central Air
Flooring Carpet, Hardwood, Laminate, Resilient, Tile
Fireplaces Type Family Room
Fireplace Yes
Appliance Dryer, Dishwasher, Disposal, Gas Oven, Gas Water Heater, Microwave, Refrigerator, Washer
Exterior
Exterior Feature Patio, Shed
Parking Features Attached, Garage
Garage Spaces 2.0
Utilities Available Cable Available
View Y/N Yes
Water Access Desc Public
View Panoramic, Valley
Roof Type Asphalt,Fiberglass
Porch Patio
Garage Yes
Building
Lot Description Flat
Story 2
Sewer Public Sewer
Water Public
Additional Building Shed(s)
Schools
Elementary Schools Willow Lane
Middle Schools Eyer
High Schools Emmaus
School District East Penn
Others
Senior Community No
Tax ID 547417637231001
Acceptable Financing Cash, Conventional, FHA
Listing Terms Cash, Conventional, FHA
Financing Cash
Special Listing Condition None
Read Less Info
Want to know what your home might be worth? Contact us for a FREE valuation!

Our team is ready to help you sell your home for the highest possible price ASAP
Bought with Keller Williams Northampton



