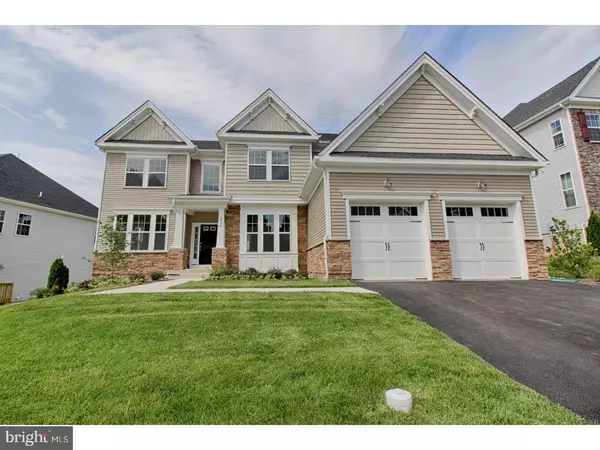For more information regarding the value of a property, please contact us for a free consultation.
Key Details
Sold Price $605,000
Property Type Single Family Home
Sub Type Detached
Listing Status Sold
Purchase Type For Sale
Subdivision Byers Station
MLS Listing ID 1000378092
Sold Date 05/30/18
Style Traditional
Bedrooms 5
Full Baths 4
HOA Fees $90/mo
HOA Y/N Y
Originating Board TREND
Year Built 2018
Tax Year 2018
Lot Size 10,803 Sqft
Acres 0.25
Property Description
Stunning "Stoneybrook" five bedroom, 4 full bath estate home,with walk-out basement has over 3,742 sq ft. will be ready to move in May! Upgrades galore and many outstanding amenities have been customized in this new home quality built by Lennar. You will be on the cutting edge in one of our 1st "Home Automation" designed homes... state-of-art technology integrated throughout your new home! Hardwood floors grace the entire 1st floor, stairs and upper hall area. Soaring two story family room is open to an exceptional upgraded gourmet kitchen. Luxurious upgraded baths are throughout the home. Ideal for guests and family a bedroom/study is on located 1st floor. Enjoy all the community amenities.. two clubhouses, pool and tennis courts and miles of miles of trail. Visit our Welcome Home Center for all the details. (please note: pictures are of similar home and may vary from available home)
Location
State PA
County Chester
Area West Vincent Twp (10325)
Zoning R3
Rooms
Other Rooms Living Room, Dining Room, Primary Bedroom, Bedroom 2, Bedroom 3, Kitchen, Family Room, Bedroom 1, Laundry, Other
Basement Full
Interior
Interior Features Stall Shower, Dining Area
Hot Water Natural Gas
Heating Gas
Cooling Central A/C
Flooring Wood, Fully Carpeted, Tile/Brick
Fireplaces Number 1
Fireplace Y
Window Features Energy Efficient
Heat Source Natural Gas
Laundry Upper Floor
Exterior
Garage Spaces 4.0
Utilities Available Cable TV
Amenities Available Club House
Waterfront N
Water Access N
Accessibility None
Parking Type Other
Total Parking Spaces 4
Garage N
Building
Story 2
Sewer Public Sewer
Water Public
Architectural Style Traditional
Level or Stories 2
Structure Type 9'+ Ceilings
New Construction Y
Schools
Elementary Schools West Vincent
Middle Schools Owen J Roberts
High Schools Owen J Roberts
School District Owen J Roberts
Others
HOA Fee Include Common Area Maintenance,Health Club,Management
Senior Community No
Ownership Fee Simple
Security Features Security System
Read Less Info
Want to know what your home might be worth? Contact us for a FREE valuation!

Our team is ready to help you sell your home for the highest possible price ASAP

Bought with Bela Vora • Coldwell Banker Realty




