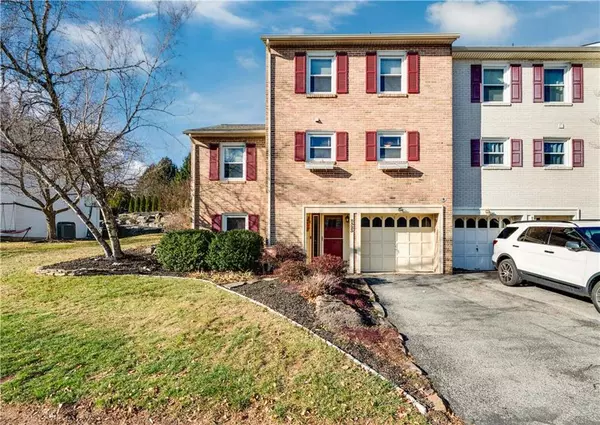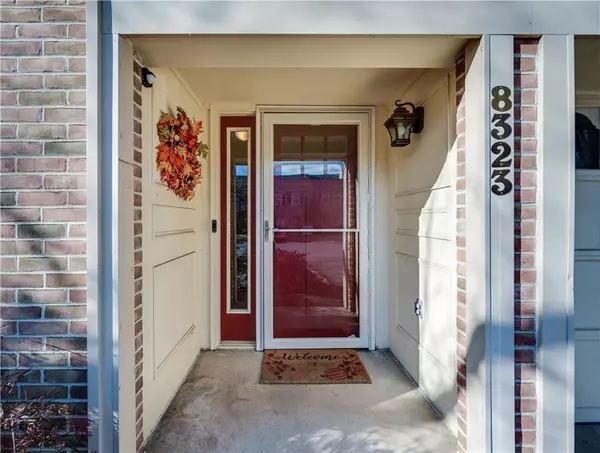For more information regarding the value of a property, please contact us for a free consultation.
Key Details
Sold Price $321,000
Property Type Single Family Home
Sub Type Row-End Unit,Row/Townhouse
Listing Status Sold
Purchase Type For Sale
Square Footage 1,800 sqft
Price per Sqft $178
Subdivision Applewood
MLS Listing ID 749450
Sold Date 01/23/25
Style Other
Bedrooms 3
Full Baths 2
Half Baths 1
HOA Fees $109/qua
Abv Grd Liv Area 1,800
Year Built 1979
Annual Tax Amount $3,181
Lot Size 3,663 Sqft
Property Description
You will not want to miss this move-in ready, end of row townhome in the charming Applewood Community, Parkland School District! Community offers pickle ball/tennis courts, community pool, clubhouse w/event rental. 1 car garage & 1 car driveway parking. Enter through front door into main floor foyer offering coat & storage closet, hardwood flooring & access doors to both garage & utility rm. Completing main floor is a vast bonus room, with laminate plank flooring. Continue to 2nd floor to discover formal dining room open to family room. Both offer hardwood flooring, family room featuring gas fireplace w/gorgeous built-ins on either side, wood accent wall & door to large Trex deck & private yard. Back inside you'll find spacious, 29 handle kitchen boasting all white cabinetry, hardwood flooring, tile backsplash, granite countertops, stainless appliances, pantry & closet w/washer/dryer remaining for new owners! Just around the corner is a modern 1/2 bath w/ceramic tile & sleek black fixtures. Completing the 2nd fl is a lg bonus room that could be used as a playroom, office, den, and more! Make your way to the 3rd fl to discover 3 ample sized bedrooms w/hardwood flooring & ceiling fans. Primary bedroom provides walk-in closet & private modern bathroom with walk-in shower, granite countertop & nickel fixtures. Shared hallway bath completes this move-in ready home! New Roof is only 1 year old! Call today to schedule your private showing for this easy-living, modern gem!
Location
State PA
County Lehigh
Area Upper Macungie
Rooms
Basement Slab
Interior
Interior Features Den/Office, Family Room First Level, Foyer, Laundry Second, Recreation Room, Walk-in Closet(s)
Hot Water Electric
Heating Forced Air, Heat Pump
Cooling Central AC
Flooring Ceramic Tile, Hardwood, Laminate/Resilient
Fireplaces Type Family Room
Exterior
Exterior Feature Deck
Parking Features Attached, Built In, Driveway Parking
Pool Deck
Building
Story 2.0
Sewer Public
Water Public
New Construction No
Schools
School District Parkland
Others
Financing Cash,Conventional,FHA,VA
Special Listing Condition Not Applicable
Read Less Info
Want to know what your home might be worth? Contact us for a FREE valuation!

Our team is ready to help you sell your home for the highest possible price ASAP
Bought with RE/MAX Real Estate



