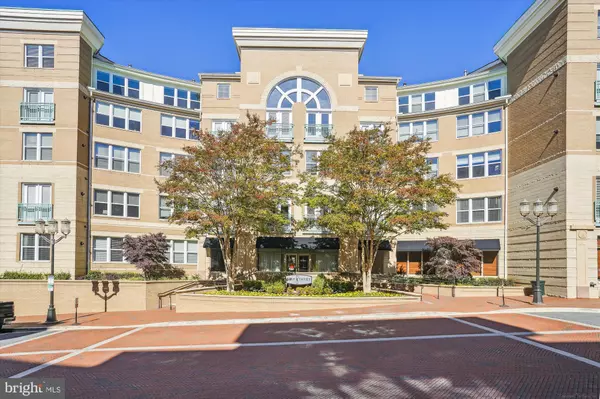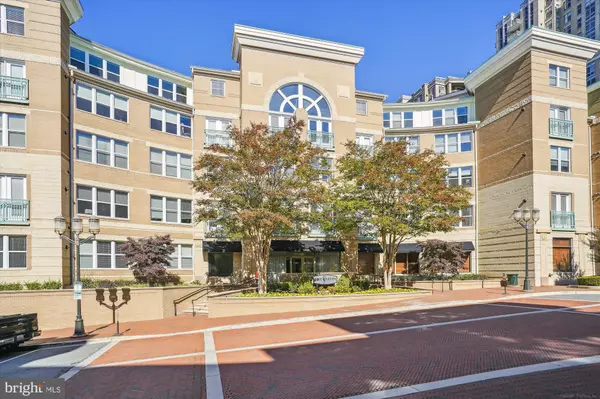For more information regarding the value of a property, please contact us for a free consultation.
Key Details
Sold Price $487,000
Property Type Condo
Sub Type Condo/Co-op
Listing Status Sold
Purchase Type For Sale
Square Footage 1,150 sqft
Price per Sqft $423
Subdivision Savoy At Reston Town Center
MLS Listing ID VAFX2206266
Sold Date 01/16/25
Style Contemporary
Bedrooms 2
Full Baths 2
Condo Fees $562/mo
HOA Y/N N
Abv Grd Liv Area 1,150
Originating Board BRIGHT
Year Built 2004
Annual Tax Amount $5,287
Tax Year 2024
Property Description
Seller ready!! Bring us your contract! Vacant and ready to go!!! Great Luxury Condo!! 2 BR, 2 BA in the heart of Reston Town Center! Split bedroom configuration! Secure building! Newer Carpet! Newer Hardwoods! Upgraded bathrooms and kitchen with granite counters! Washer/dryer in unit! 3 (three!) parking space in underground, secure garage!! You could rent one out for extra income! Good sized living room with built in desk! Huge extra storage room down the hall from the unit for suitcases and other treasures! Great fitness center, billiard, movie, party and meeting rooms! Elevator! Walk to Reston Town Center park, shops, restaurants, movies and the Silver Line buses! 2 blocks from W&OD trail! Commuters dream! Dulles Toll Road, Fairfax County Parkway and Route 28 are all within minutes! Dulles Airport is less than 10 minutes down the road! Buyer's situation changed! Ignore days on market!
Location
State VA
County Fairfax
Zoning RESIDENTIAL
Rooms
Other Rooms Living Room, Bedroom 2, Kitchen, Bedroom 1, Laundry, Bathroom 1, Bathroom 2
Main Level Bedrooms 2
Interior
Interior Features Bar, Built-Ins, Carpet, Ceiling Fan(s), Combination Dining/Living, Elevator, Entry Level Bedroom, Floor Plan - Open, Kitchen - Gourmet, Recessed Lighting, Walk-in Closet(s), Window Treatments, Wood Floors, Upgraded Countertops, Primary Bath(s)
Hot Water Natural Gas
Heating Forced Air
Cooling Central A/C, Ceiling Fan(s)
Equipment Built-In Microwave, Dryer, Disposal, Dishwasher, Dryer - Electric, Exhaust Fan, Oven - Single, Refrigerator, Stove, Washer, Water Heater, Icemaker
Appliance Built-In Microwave, Dryer, Disposal, Dishwasher, Dryer - Electric, Exhaust Fan, Oven - Single, Refrigerator, Stove, Washer, Water Heater, Icemaker
Heat Source Natural Gas
Laundry Has Laundry, Dryer In Unit, Washer In Unit
Exterior
Parking Features Basement Garage, Garage Door Opener
Garage Spaces 3.0
Parking On Site 3
Amenities Available Concierge, Common Grounds, Elevator, Fitness Center, Game Room, Jog/Walk Path, Meeting Room, Party Room, Picnic Area, Pool - Outdoor, Reserved/Assigned Parking, Security
Water Access N
Accessibility Elevator
Total Parking Spaces 3
Garage Y
Building
Story 1
Unit Features Garden 1 - 4 Floors
Sewer Public Sewer
Water Public
Architectural Style Contemporary
Level or Stories 1
Additional Building Above Grade, Below Grade
New Construction N
Schools
High Schools South Lakes
School District Fairfax County Public Schools
Others
Pets Allowed N
HOA Fee Include Common Area Maintenance,Ext Bldg Maint,Management,Pool(s),Parking Fee,Snow Removal,Water,Sewer
Senior Community No
Tax ID 0171 30 0354
Ownership Condominium
Security Features Desk in Lobby,Main Entrance Lock,Monitored,Resident Manager,Security System
Special Listing Condition Standard
Read Less Info
Want to know what your home might be worth? Contact us for a FREE valuation!

Our team is ready to help you sell your home for the highest possible price ASAP

Bought with Benjamin M Stern • Buyers Edge Co., Inc.



