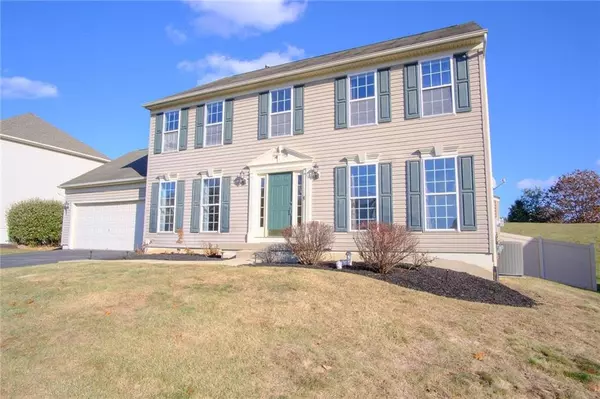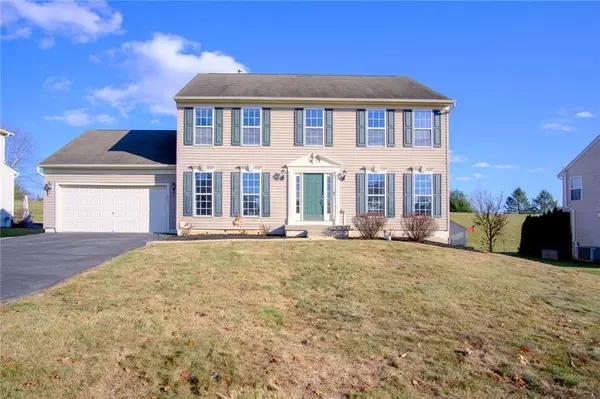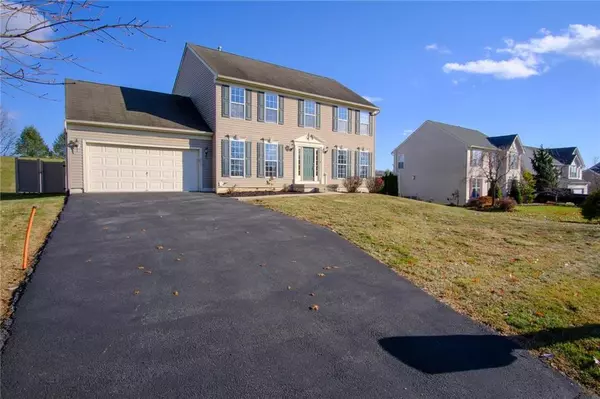For more information regarding the value of a property, please contact us for a free consultation.
Key Details
Sold Price $525,000
Property Type Single Family Home
Sub Type Detached
Listing Status Sold
Purchase Type For Sale
Square Footage 2,456 sqft
Price per Sqft $213
Subdivision Hanover Crossing North
MLS Listing ID 749890
Sold Date 01/16/25
Style Colonial
Bedrooms 4
Full Baths 2
Half Baths 1
Abv Grd Liv Area 2,456
Year Built 2006
Annual Tax Amount $8,059
Lot Size 0.430 Acres
Property Sub-Type Detached
Property Description
Discover timeless elegance in this beautiful colonial home nestled in highly desired Hanover Township. Flooded with natural light, courtesy of floor-to-ceiling windows, the first floor welcomes you with an expansive kitchen, complete with a breakfast room overlooking an open family area—perfect for both lively gatherings and tranquil morning coffees. Adjacent to this culinary haven are a formal dining room and a versatile living room that can effortlessly transform into your home office or study, along with a convenient half bath and a laundry/mudroom. Ascend to the second floor where a double-door entry invites you into the primary bedroom, an enclave of relaxation featuring a spacious en suite with crisp white shower tiles and inviting tub, plus a double vanity. Three additional bedrooms and a full hall bath ensure ample space for family and guests alike. The substantial basement presents a blank canvas, fully insulated with an egress window that simplifies any future transformations. Transition seamlessly to outdoor living on the large stamped concrete patio, surrounded by a fenced yard that beckons for summer barbecues and serene evenings under the stars. Recently upgraded with a brand-new gas heating and cooling system along with a hot water heater in 2023, this home ensures comfort and peace of mind. Located minutes from Wegmans, local dining favorites, and key highways. Dynamic living awaits in this beautiful home, where classic charm meets modern living!
Location
State PA
County Northampton
Area Hanover_N
Rooms
Basement Egress Window, Full, Poured Concrete
Interior
Interior Features Family Room First Level, Laundry First, Traditional, Utility/Mud Room, Walk-in Closet(s)
Hot Water Gas
Heating Forced Air, Gas
Cooling Central AC
Flooring Ceramic Tile, Laminate/Resilient, Linoleum, LVP/LVT Luxury Vinyl Plank
Exterior
Exterior Feature Patio, Utility Shed
Parking Features Attached, Driveway Parking
Pool Patio, Utility Shed
Building
Story 2.0
Sewer Public
Water Public
New Construction No
Schools
School District Bethlehem
Others
Financing Cash,Conventional
Special Listing Condition Not Applicable
Read Less Info
Want to know what your home might be worth? Contact us for a FREE valuation!

Our team is ready to help you sell your home for the highest possible price ASAP
Bought with IronValley RE of Lehigh Valley



