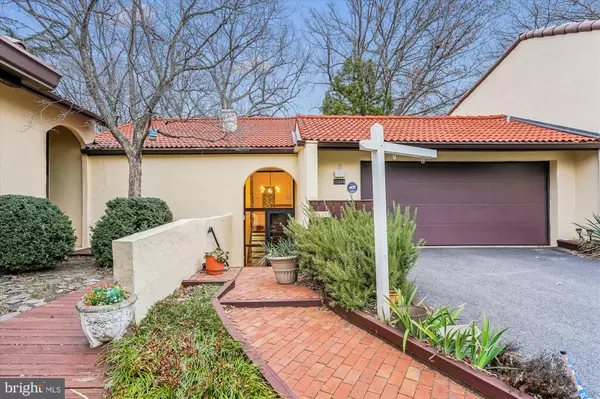For more information regarding the value of a property, please contact us for a free consultation.
Key Details
Sold Price $900,000
Property Type Townhouse
Sub Type Interior Row/Townhouse
Listing Status Sold
Purchase Type For Sale
Square Footage 2,248 sqft
Price per Sqft $400
Subdivision Reston
MLS Listing ID VAFX2209644
Sold Date 01/10/25
Style Spanish,Mid-Century Modern
Bedrooms 4
Full Baths 3
Half Baths 1
HOA Fees $68/ann
HOA Y/N Y
Abv Grd Liv Area 2,248
Originating Board BRIGHT
Year Built 1970
Annual Tax Amount $8,018
Tax Year 2024
Lot Size 5,474 Sqft
Acres 0.13
Property Description
This 2- car garage townhouse is not just a place to live—it's a lifestyle. With its impressive outdoor spaces, and spacious interior, this townhome really does feel like a single family home. This home is designed for those who appreciate a contemporary floor plan with a mid-century flair that is fantastic for entertaining. The expansive layout makes this residence a sanctuary for families and individuals alike. The large kitchen flows into a family room and has three sliding glass doors that lead to a large fence in yard. Step down into the sunken living room that boasts high ceilings with ceiling fans, recessed lights, a wood-burning fireplace, two large sliding glass door, and has new luxury vinyl planks. On the main level there are two generously-sized room that share a full bathroom. One room was used as an art studio by the owner, the other room could easily be converted into a 5th bedroom and could be a perfect in-law or au pair suite. Both rooms have sliding glass doors that lead to the courtyard. Retreat to 4 capacious bedrooms with hardwood floors, including a serene primary suite with cathedral ceilings and a sliding glass door that leads to a private balcony. The primary suite also features a walk-in closet, and ensuite bathroom with a skylight. The other three bedrooms feature sliding glass doors that lead to a shared balcony that overlooks the fenced in yard. A perfect location, this home is a short stroll to Reston Town Center, Lake Anne Plaza, and the Reston Parkway Metro Stop. The house is being sold AS-IS.
Location
State VA
County Fairfax
Zoning 370
Rooms
Other Rooms Living Room, Dining Room, Primary Bedroom, Bedroom 2, Bedroom 3, Bedroom 4, Kitchen, Family Room, Office, Bathroom 1, Bathroom 3, Bonus Room, Primary Bathroom
Interior
Interior Features Cedar Closet(s), Ceiling Fan(s), Combination Kitchen/Living, Dining Area, Kitchen - Eat-In, Walk-in Closet(s), Wood Floors
Hot Water Natural Gas
Heating Forced Air
Cooling Central A/C, Ceiling Fan(s)
Flooring Hardwood, Ceramic Tile, Luxury Vinyl Plank
Fireplaces Number 1
Fireplaces Type Wood
Equipment Dishwasher, Dryer, Washer, Refrigerator, Exhaust Fan
Fireplace Y
Window Features Skylights,Transom,Sliding
Appliance Dishwasher, Dryer, Washer, Refrigerator, Exhaust Fan
Heat Source Natural Gas
Laundry Has Laundry, Upper Floor
Exterior
Exterior Feature Balconies- Multiple, Patio(s)
Parking Features Garage - Front Entry
Garage Spaces 2.0
Fence Wood
Amenities Available Basketball Courts, Bike Trail, Community Center, Dog Park, Jog/Walk Path, Pool - Outdoor, Pool - Indoor, Tennis Courts, Tot Lots/Playground, Swimming Pool
Water Access N
View Courtyard, Trees/Woods
Roof Type Tile
Accessibility None
Porch Balconies- Multiple, Patio(s)
Attached Garage 2
Total Parking Spaces 2
Garage Y
Building
Story 2
Foundation Slab
Sewer Public Sewer
Water Public
Architectural Style Spanish, Mid-Century Modern
Level or Stories 2
Additional Building Above Grade, Below Grade
Structure Type 9'+ Ceilings
New Construction N
Schools
Elementary Schools Lake Anne
Middle Schools Hughes
High Schools South Lakes
School District Fairfax County Public Schools
Others
HOA Fee Include Common Area Maintenance,Pool(s),Snow Removal,Trash
Senior Community No
Tax ID 0172 13210025A
Ownership Fee Simple
SqFt Source Assessor
Acceptable Financing Cash, Conventional, FHA
Listing Terms Cash, Conventional, FHA
Financing Cash,Conventional,FHA
Special Listing Condition Standard
Read Less Info
Want to know what your home might be worth? Contact us for a FREE valuation!

Our team is ready to help you sell your home for the highest possible price ASAP

Bought with Amal Lafhal • LuxHouse International Real Estate



