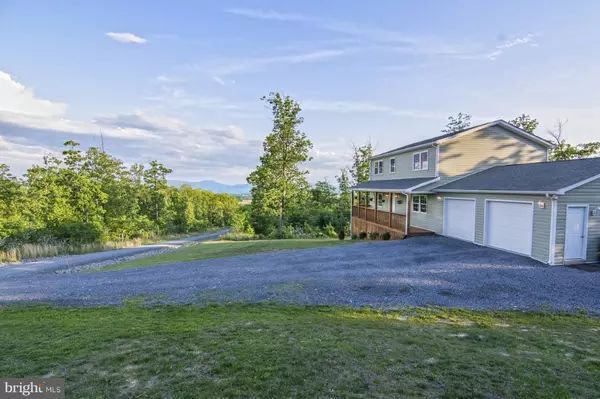For more information regarding the value of a property, please contact us for a free consultation.
Key Details
Sold Price $269,900
Property Type Single Family Home
Sub Type Detached
Listing Status Sold
Purchase Type For Sale
Square Footage 1,768 sqft
Price per Sqft $152
Subdivision Wild Water Estates
MLS Listing ID 1003241811
Sold Date 06/30/17
Style Colonial
Bedrooms 3
Full Baths 2
Half Baths 1
HOA Y/N N
Abv Grd Liv Area 1,768
Originating Board MRIS
Year Built 2014
Annual Tax Amount $1,305
Tax Year 2016
Lot Size 3.000 Acres
Acres 3.0
Property Description
Like new Colonial perfectly situated on 3 acres with AMAZING views!!! Brazillian hardwoods, granite, SS Appl, Custom white cabinets. 2 tone paint, Lg custom deck, covered front porch, 2 car garage, unfinished walkout basement for future expansion. Convenient commuter location in Maurertown just off Back Road. New landscaping. Large play yard for children. Alt septic system. Easy to show!!!
Location
State VA
County Shenandoah
Rooms
Other Rooms Dining Room, Primary Bedroom, Bedroom 2, Bedroom 3, Kitchen, Basement, Laundry
Basement Outside Entrance, Rear Entrance, Full, Walkout Level, Daylight, Partial, Unfinished
Interior
Interior Features Kitchen - Island, Combination Kitchen/Dining, Kitchen - Country, Upgraded Countertops, Primary Bath(s), WhirlPool/HotTub, Wood Floors, Floor Plan - Open
Hot Water Electric
Heating Heat Pump(s)
Cooling Central A/C, Ceiling Fan(s)
Equipment Washer/Dryer Hookups Only, Dishwasher, Dryer, Exhaust Fan, Microwave, Oven/Range - Electric, Refrigerator, Washer
Fireplace N
Appliance Washer/Dryer Hookups Only, Dishwasher, Dryer, Exhaust Fan, Microwave, Oven/Range - Electric, Refrigerator, Washer
Heat Source Electric
Exterior
Parking Features Garage Door Opener
Garage Spaces 2.0
Water Access N
Accessibility None
Attached Garage 2
Total Parking Spaces 2
Garage Y
Private Pool N
Building
Story 3+
Sewer Septic = # of BR
Water Well
Architectural Style Colonial
Level or Stories 3+
Additional Building Above Grade, Below Grade, Shed
New Construction N
Schools
Middle Schools Peter Muhlenberg
High Schools Central
School District Shenandoah County Public Schools
Others
Senior Community No
Tax ID 0003905
Ownership Fee Simple
Special Listing Condition Standard
Read Less Info
Want to know what your home might be worth? Contact us for a FREE valuation!

Our team is ready to help you sell your home for the highest possible price ASAP

Bought with Steven A Sager • Country Wide Real Estate Services



