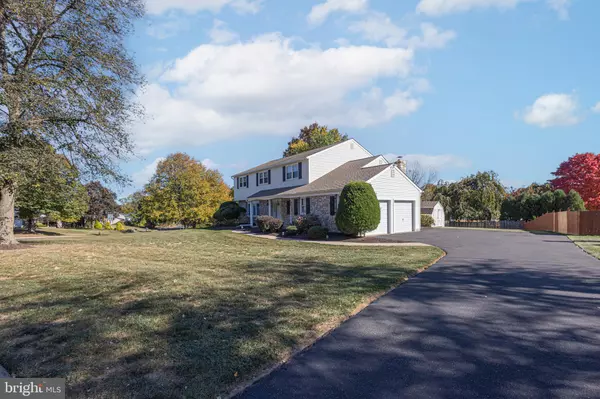For more information regarding the value of a property, please contact us for a free consultation.
Key Details
Sold Price $765,000
Property Type Single Family Home
Sub Type Detached
Listing Status Sold
Purchase Type For Sale
Square Footage 2,728 sqft
Price per Sqft $280
Subdivision Centennial Village
MLS Listing ID PABU2081374
Sold Date 12/23/24
Style Colonial
Bedrooms 4
Full Baths 2
Half Baths 1
HOA Y/N N
Abv Grd Liv Area 2,728
Originating Board BRIGHT
Year Built 1979
Annual Tax Amount $12,232
Tax Year 2024
Lot Size 0.521 Acres
Acres 0.52
Property Description
Experience true Bucks County living at this well maintained, 4-bedroom colonial home set on a prime corner lot in the serene neighborhood of Centennial Village just minutes from downtown Yardley. A quaint front entry welcomes you inside where you will find the generous sized formal living and dining rooms anchoring the central foyer area. The bright kitchen with ceramic tile, plenty of cabinetry and useful island highlights a bay window in the breakfast nook allowing for soothing beams of natural light. Perfect for entertaining, this room opens seamlessly to the sunken family room with wood burning fireplace and stone surround making it the perfect cozy spot for family and friends to gather. Just off the kitchen is a spacious laundry/mud room with half bath and a rear door accessing the backyard covered porch where you can enjoy your morning coffee and good read while listening to the sounds of nature. Upstairs, find the bright primary bedroom with spacious sitting area and its own full bath with walk-in closet, corner shower and dual sink vanity. An access door to convenient attic storage is a bonus here. Completing this level are 3 sizable bedrooms, one currently utilized as an office that shares a full hall bath. Downstairs, the unfinished basement offers endless possibilities to extend living space along with an abundance of storage. Additional amenities include a backyard shed, attached 2-car garage with multiple access points and recessed lighting. Located in the award winning Pennsbury School District, and convenient to the Septa , NJ transit and Amtrak train Stations. Plenty shopping, and restaurants in Yardley and nearby Newtown. Come make this your new home today!
Location
State PA
County Bucks
Area Lower Makefield Twp (10120)
Zoning R2
Rooms
Other Rooms Living Room, Dining Room, Sitting Room, Bedroom 2, Bedroom 3, Bedroom 4, Kitchen, Family Room, Bedroom 1, Laundry
Basement Full
Interior
Hot Water Electric
Heating Forced Air
Cooling Central A/C
Fireplaces Number 1
Fireplaces Type Stone
Equipment Dishwasher, Disposal, Built-In Microwave
Fireplace Y
Appliance Dishwasher, Disposal, Built-In Microwave
Heat Source Electric
Exterior
Parking Features Garage - Side Entry
Garage Spaces 7.0
Water Access N
Roof Type Shingle
Accessibility None
Attached Garage 2
Total Parking Spaces 7
Garage Y
Building
Lot Description Rear Yard
Story 2
Foundation Block
Sewer Public Sewer
Water Public
Architectural Style Colonial
Level or Stories 2
Additional Building Above Grade, Below Grade
New Construction N
Schools
Elementary Schools Edgewood
Middle Schools Charles Boehm
High Schools Pennbury
School District Pennsbury
Others
Senior Community No
Tax ID 20-057-030
Ownership Fee Simple
SqFt Source Assessor
Special Listing Condition Standard
Read Less Info
Want to know what your home might be worth? Contact us for a FREE valuation!

Our team is ready to help you sell your home for the highest possible price ASAP

Bought with Giovanni Carpino • Keller Williams Real Estate Tri-County



