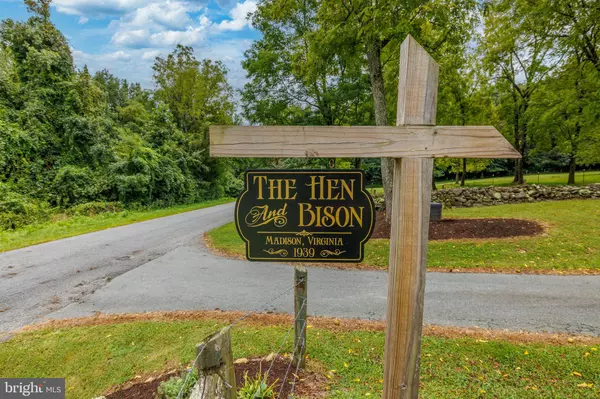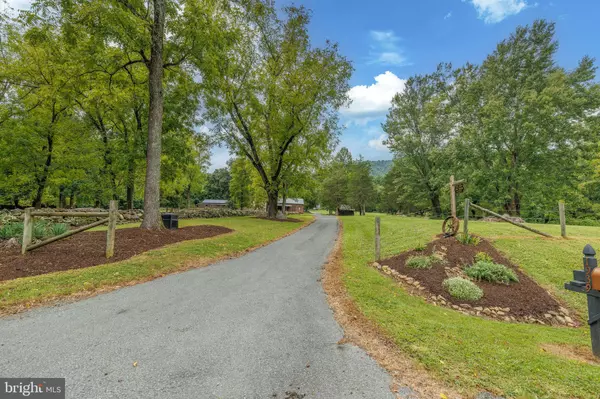For more information regarding the value of a property, please contact us for a free consultation.
Key Details
Sold Price $800,000
Property Type Single Family Home
Sub Type Detached
Listing Status Sold
Purchase Type For Sale
Square Footage 2,870 sqft
Price per Sqft $278
Subdivision Wolftown
MLS Listing ID VAMA2001934
Sold Date 12/17/24
Style Traditional
Bedrooms 3
Full Baths 2
Half Baths 1
HOA Y/N N
Abv Grd Liv Area 2,870
Originating Board BRIGHT
Year Built 2005
Annual Tax Amount $3,020
Tax Year 2022
Lot Size 19.180 Acres
Acres 19.18
Property Description
The Hen and Bison Farm
Homesteader's Dream
Nestled on the side of Kirtley mountain in Madison county, lies a farm ready for the next homesteader, farmer, or gardener. Wild game abounds on this nearly 20-acre property of cleared pasture and forest. A natural mountain spring has provided clear, cool water for animals for years. Spring and fall are sure to delight as mother nature paints a spectacular scene.
The three- bedroom, 2.5 bath home has recently been renovated and updated with beautiful woodwork and modern features. The fenced paddocks, 4-stall barn and tack room provide ample space for animals and equipment. Huge gardens, herb gardens, fruit trees, berry vines, and flower beds provide food for residents of all kinds! The workshop/garage boasts a large finished office room with an additional 378 square feet, wood beams, vaulted ceiling, and board and batten walls. The garage is also plumbed for an extra washer and emergency generator. Electric vehicles are welcome here too as the garage is equipped with a Tesla charger.
The newly paved driveway brings you to plenty of parking behind the main house where you may enter a large wrap around deck and fenced-in yard. Two greenhouses and a potting shed are sure to please anyone ready to garden. After working all day on the farm, enjoy a rest on the covered deck admiring the glorious view.
Inside, one will find modern kitchen appliances, wine refrigerator, built-in microwave, gas stove, beverage bar with glass-door cabinets, and granite counters. Built-ins, wainscoting, and knotty-pine ceilings give the mountain cabin feel while relaxing by the gas-log fireplace. Upstairs the attic is finished with two additional rooms which are currently being used as a home office and a bunk room for guests, half-bathroom, and a very large storage room as well as another unfinished storage area. This finished attic adds another 650 square feet of space to this lovely home. A new Trane HVAC system and duct work keep the home comfortable efficiently. The large primary bedroom suite is cozy yet roomy, and its knotty pine ceiling and spa-like bath create a private escape.
The original homestead home and stone chimney are still standing and add old charm to this unique property. There is so much to see here! The owners took thoughtful care when creating a home that allows you to live with the land yet feel comfortable and connected.
30 minutes to Culpeper or Charlottesville
20 minutes to Ruckersville
25 minutes to Orange
13 minutes to downtown Madison or Stanardsville
60 minutes to Harrisonburg
90 minutes to Dulles Airport
Come visit your next home today!
Location
State VA
County Madison
Zoning C1
Direction East
Rooms
Main Level Bedrooms 3
Interior
Interior Features Attic/House Fan, Attic, Bathroom - Soaking Tub, Bathroom - Walk-In Shower, Breakfast Area, Built-Ins, Carpet, Ceiling Fan(s), Crown Moldings, Dining Area, Floor Plan - Traditional, Formal/Separate Dining Room, Kitchen - Gourmet, Kitchen - Island, Pantry, Primary Bath(s), Recessed Lighting, Store/Office, Upgraded Countertops, Wainscotting, Walk-in Closet(s), Wet/Dry Bar, Window Treatments, Wood Floors
Hot Water Electric
Heating Heat Pump(s)
Cooling Attic Fan, Ceiling Fan(s), Heat Pump(s), Programmable Thermostat, Ductless/Mini-Split
Flooring Carpet, Hardwood, Tile/Brick
Fireplaces Number 1
Fireplaces Type Gas/Propane
Equipment Built-In Microwave, Built-In Range, Cooktop - Down Draft, Dishwasher, Extra Refrigerator/Freezer, Oven - Wall, Refrigerator, Stainless Steel Appliances, Water Heater
Fireplace Y
Window Features Bay/Bow
Appliance Built-In Microwave, Built-In Range, Cooktop - Down Draft, Dishwasher, Extra Refrigerator/Freezer, Oven - Wall, Refrigerator, Stainless Steel Appliances, Water Heater
Heat Source Electric
Laundry Main Floor
Exterior
Exterior Feature Deck(s), Roof, Wrap Around
Parking Features Additional Storage Area, Garage Door Opener
Garage Spaces 12.0
Fence Barbed Wire, Electric
Utilities Available Multiple Phone Lines, Propane, Under Ground
Water Access N
View Creek/Stream, Garden/Lawn, Mountain, Pasture, Trees/Woods
Roof Type Metal
Street Surface Paved
Accessibility 2+ Access Exits
Porch Deck(s), Roof, Wrap Around
Total Parking Spaces 12
Garage Y
Building
Lot Description Landscaping, Mountainous, Partly Wooded, Road Frontage, Rural
Story 1.5
Foundation Crawl Space
Sewer On Site Septic
Water Well
Architectural Style Traditional
Level or Stories 1.5
Additional Building Above Grade, Below Grade
Structure Type Dry Wall,Wood Ceilings,Wood Walls
New Construction N
Schools
School District Madison County Public Schools
Others
Senior Community No
Tax ID 36 7A
Ownership Fee Simple
SqFt Source Estimated
Acceptable Financing Cash, Conventional, FHA, VA
Horse Property Y
Horse Feature Horses Allowed, Paddock, Stable(s)
Listing Terms Cash, Conventional, FHA, VA
Financing Cash,Conventional,FHA,VA
Special Listing Condition Standard
Read Less Info
Want to know what your home might be worth? Contact us for a FREE valuation!

Our team is ready to help you sell your home for the highest possible price ASAP

Bought with Kevin M McHaney • RE/MAX New Horizons



