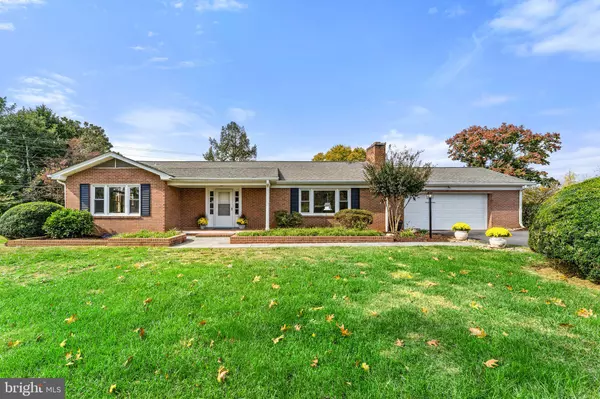For more information regarding the value of a property, please contact us for a free consultation.
Key Details
Sold Price $550,000
Property Type Single Family Home
Sub Type Detached
Listing Status Sold
Purchase Type For Sale
Square Footage 2,818 sqft
Price per Sqft $195
Subdivision None Available
MLS Listing ID VACU2008802
Sold Date 12/06/24
Style Ranch/Rambler
Bedrooms 3
Full Baths 2
Half Baths 1
HOA Y/N N
Abv Grd Liv Area 1,798
Originating Board BRIGHT
Year Built 1962
Annual Tax Amount $2,402
Tax Year 2022
Lot Size 5.000 Acres
Acres 5.0
Property Description
Not to Be Missed! Gorgeous 3 Bed/2.5 Bath All-Brick Renovated Rambler on 5 Beautiful Acres! Home boasts nearly 1,800 sq/ft above grade, over 1,000 finished sq/ft on the lower level and tons of character. Don't miss the huge living room with built-ins and wood burning fireplace, large eat-in kitchen with new flooring, tile backsplash and tons of cabinet space, formal dining room addition, traditional but very functional floor plan, covered front porch and private rear patio, expansive finished lower level- rec and utility rooms with new LVP flooring, tons of storage space, mature landscaping (with one of Culpeper's most recognizable and iconic Oak trees), hardscaping, freshly painted in most places, 2-car garage, shed with electricity, machine shed and two points of ingress/egress. Need to work from home? This property is currently serviced by Xfinity. Zoned A1, would make an ideal farmette or simply enjoy the convenience of easy one-level living!
Location
State VA
County Culpeper
Zoning A1
Direction East
Rooms
Other Rooms Dining Room, Primary Bedroom, Bedroom 2, Bedroom 3, Kitchen, Family Room, Foyer, Breakfast Room, Recreation Room, Utility Room
Basement Full
Main Level Bedrooms 3
Interior
Interior Features Attic, Entry Level Bedroom, Built-Ins, Ceiling Fan(s), Breakfast Area, Chair Railings, Crown Moldings, Family Room Off Kitchen, Floor Plan - Traditional, Formal/Separate Dining Room, Kitchen - Country, Kitchen - Table Space, Pantry, Wood Floors
Hot Water Oil
Heating Central, Heat Pump(s)
Cooling Central A/C
Flooring Hardwood, Luxury Vinyl Plank
Fireplaces Number 1
Fireplaces Type Wood
Equipment Dryer, Washer, Dishwasher, Oven/Range - Electric, Microwave, Refrigerator
Furnishings No
Fireplace Y
Appliance Dryer, Washer, Dishwasher, Oven/Range - Electric, Microwave, Refrigerator
Heat Source Electric
Laundry Lower Floor
Exterior
Exterior Feature Patio(s), Porch(es)
Parking Features Garage - Front Entry
Garage Spaces 10.0
Water Access N
Roof Type Asphalt
Accessibility None
Porch Patio(s), Porch(es)
Attached Garage 2
Total Parking Spaces 10
Garage Y
Building
Lot Description Backs to Trees, Cleared, Corner
Story 1
Foundation Block
Sewer On Site Septic
Water Well
Architectural Style Ranch/Rambler
Level or Stories 1
Additional Building Above Grade, Below Grade
Structure Type Dry Wall,Paneled Walls
New Construction N
Schools
Elementary Schools Emerald Hill
Middle Schools Culpeper
High Schools Culpeper
School District Culpeper County Public Schools
Others
Senior Community No
Tax ID 21 34C
Ownership Fee Simple
SqFt Source Estimated
Acceptable Financing Conventional, FHA, VA
Listing Terms Conventional, FHA, VA
Financing Conventional,FHA,VA
Special Listing Condition Standard
Read Less Info
Want to know what your home might be worth? Contact us for a FREE valuation!

Our team is ready to help you sell your home for the highest possible price ASAP

Bought with Cherie Beatty • RE/MAX Gateway



