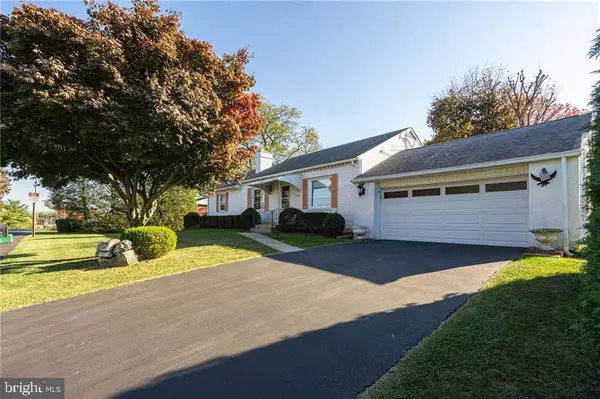For more information regarding the value of a property, please contact us for a free consultation.
Key Details
Sold Price $375,000
Property Type Single Family Home
Sub Type Detached
Listing Status Sold
Purchase Type For Sale
Square Footage 2,072 sqft
Price per Sqft $180
Subdivision None Available
MLS Listing ID PALH2010360
Sold Date 12/04/24
Style Ranch/Rambler
Bedrooms 3
Full Baths 2
HOA Y/N N
Abv Grd Liv Area 1,708
Originating Board BRIGHT
Year Built 1958
Annual Tax Amount $4,993
Tax Year 2024
Lot Size 9,812 Sqft
Acres 0.23
Lot Dimensions 90.00 x 110.00
Property Description
This BRICK RANCH has been meticulously maintained and is located in SOUTH WHITEHALL and highly sought-after PARKLAND School District, offering a perfect blend of convenient living and access to major roads, restaurants, hospital and shopping. Featuring central air conditioning and hardwood flooring throughout the living room, dining room, and bedrooms. The Living and dining area offers a spacious layout with abundant natural light while relaxing with a good book by the warmth of the wood fireplace. The Dining area is adjacent to the eat-in kitchen that adjoins the sunken family room offering additional living space. The Master Suite has double closets, hardwood floors and Tile bath. There are two additional bedrooms and full bathroom. Need more space? The basement is semi finished for entertaining with additional storage, workshop and laundry. The 2 Car garage has auto openers and attic access with pull down stairs. Outside there is a large flat backyard, perfect for outdoor entertaining, gardening, or simply enjoying the tranquility of nature. You will also find a 12 x 12 workshop with concrete floor with electric, workbench and vice. Located close to schools, shopping, and major routes, this home offers easy access to everything the area has to offer, making it an ideal choice for those seeking both convenience and comfort.
Location
State PA
County Lehigh
Area South Whitehall Twp (12319)
Zoning R-3
Rooms
Other Rooms Living Room, Dining Room, Primary Bedroom, Bedroom 2, Bedroom 3, Kitchen, Family Room, Laundry, Other, Primary Bathroom, Full Bath
Basement Partially Finished
Main Level Bedrooms 3
Interior
Interior Features Attic, Carpet, Kitchen - Eat-In, Wood Floors
Hot Water Electric, S/W Changeover
Heating Baseboard - Hot Water
Cooling Central A/C
Flooring Carpet, Hardwood, Tile/Brick
Fireplaces Number 1
Fireplaces Type Brick
Equipment Washer, Dryer, Dishwasher, Disposal, Oven/Range - Electric, Refrigerator, Water Conditioner - Owned
Fireplace Y
Appliance Washer, Dryer, Dishwasher, Disposal, Oven/Range - Electric, Refrigerator, Water Conditioner - Owned
Heat Source Oil
Laundry Lower Floor, Has Laundry, Hookup
Exterior
Exterior Feature Patio(s)
Parking Features Garage - Front Entry
Garage Spaces 4.0
Water Access N
Roof Type Asphalt
Accessibility 2+ Access Exits
Porch Patio(s)
Attached Garage 2
Total Parking Spaces 4
Garage Y
Building
Lot Description Level
Story 1
Foundation Other
Sewer Public Sewer
Water Public
Architectural Style Ranch/Rambler
Level or Stories 1
Additional Building Above Grade, Below Grade
New Construction N
Schools
School District Parkland
Others
Senior Community No
Tax ID 548660260731-00001
Ownership Fee Simple
SqFt Source Assessor
Acceptable Financing Cash, Conventional, FHA, VA
Listing Terms Cash, Conventional, FHA, VA
Financing Cash,Conventional,FHA,VA
Special Listing Condition Standard
Read Less Info
Want to know what your home might be worth? Contact us for a FREE valuation!

Our team is ready to help you sell your home for the highest possible price ASAP

Bought with NON MEMBER • Non Subscribing Office




