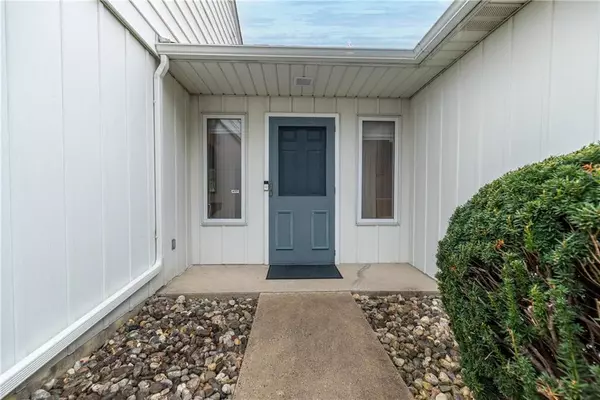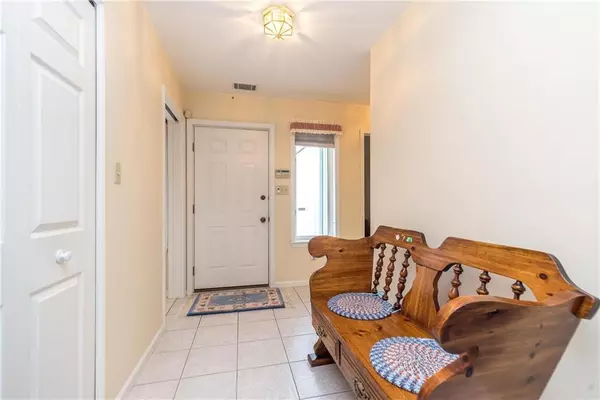For more information regarding the value of a property, please contact us for a free consultation.
Key Details
Sold Price $340,000
Property Type Single Family Home
Sub Type Semi Detached/Twin
Listing Status Sold
Purchase Type For Sale
Square Footage 1,760 sqft
Price per Sqft $193
Subdivision Fairways At Brookside
MLS Listing ID 745753
Sold Date 12/03/24
Style Ranch
Bedrooms 2
Full Baths 2
HOA Fees $374/mo
Abv Grd Liv Area 1,760
Year Built 1993
Annual Tax Amount $5,848
Property Description
This semi-detached ranch in the Fairways at Brookside V, the Tuscon model with 1760 sq ft has 2 bedrooms, 2 baths and an attached 2 car garage with attic storage. From the covered porch you walk into the Foyer with a tile floor and coat closet. The Living room/Dining room with 9 foot ceilings has French doors leading to the patio with privacy fence and green space behind. Tile floor, skylight, recessed lights, pantry, snack bar along with all appliances remaining in the Kitchen. A cozy Breakfast area adjoins the Family room with brick fireplace with electric insert ( can be converted back to wood ), ceiling fan and French door to patio. The spacious Master bedroom has a ceiling fan, walk-in closet with organizers and an additional closet. In the Master split bathroom there is a double vanity, 2 medicine cabinets, linen closet and whirlpool tub. A Second bedroom has a ceiling fan and walk-in closet with organizers ( currently being used as an office). In the Laundry room the washer/dryer remain and leads to the 2 car garage. Heat pump replaced 2022 and hot water heater 2021.Community amenities include in-ground pool, tennis/pickle ball courts, club house with gym equipment and a library. Lawn maintenance and mowing, snow removal, trash, roof/gutters/downspouts are some of the responsibilities of the condo association.
Location
State PA
County Lehigh
Area Lower Macungie
Rooms
Basement None
Interior
Interior Features Attic Storage, Drapes, Family Room First Level, Foyer, Laundry First, Skylight(s), Utility/Mud Room, Walk-in Closet(s)
Hot Water Electric
Heating Electric, Forced Air, Heat Pump
Cooling Ceiling Fans, Central AC
Flooring Engineered Hardwood, Tile, Vinyl, Wall-to-Wall Carpet
Fireplaces Type Family Room, Insert
Exterior
Exterior Feature Curbs, Patio, Screens, Sidewalk, Storm Door
Parking Features Attached, Driveway Parking
Pool Curbs, Patio, Screens, Sidewalk, Storm Door
Building
Story 1.0
Sewer Public
Water Public
New Construction No
Schools
School District East Penn
Others
Financing Cash,Conventional
Special Listing Condition Trust
Read Less Info
Want to know what your home might be worth? Contact us for a FREE valuation!

Our team is ready to help you sell your home for the highest possible price ASAP
Bought with BHHS Fox & Roach - Allentown



