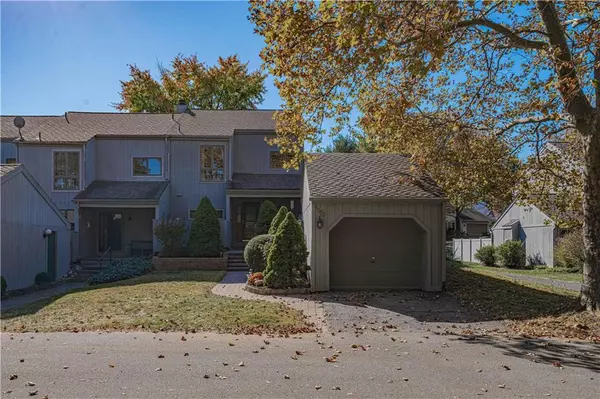For more information regarding the value of a property, please contact us for a free consultation.
Key Details
Sold Price $322,000
Property Type Single Family Home
Sub Type Row-End Unit,Row/Townhouse
Listing Status Sold
Purchase Type For Sale
Square Footage 2,137 sqft
Price per Sqft $150
Subdivision Applewood
MLS Listing ID 747354
Sold Date 12/03/24
Style Contemporary
Bedrooms 3
Full Baths 2
Half Baths 1
HOA Fees $108/ann
Abv Grd Liv Area 1,837
Year Built 1975
Annual Tax Amount $3,778
Lot Size 3,772 Sqft
Property Description
Welcome home to this end-unit Applewood townhome in Parkland School District! This home welcomes you from the start with big open living spaces and comfortable living throughout, thanks to a very desirable floor plan! Three bedrooms, 2.5 baths, a finished room in basement, a huge Family Room, plus a Living Room with a fireplace, which would also make a great office, play room, or home gym! There are 3 separate outdoor spaces to enjoy - a cozy Trex deck off the Living Room, a lovely patio off the Family Room and of course, the spacious paver patio at the front of the home. En suite primary offers a relaxing nook, overhead lighting and ceiling fan, and a walk-in closet. Lots of storage space in the basement, plus a detached garage. Attractive plantings. HVAC (2024), hot water heater and some windows replaced in recent years. Reasonable taxes. Spectacular location in the development, walking paths adjacent to the home and close to clubhouse, pool, courts, playground. Wonderful neighborhood feel, yet easy access to Route 100, 78 and 22. Shopping nearby. Make your appointment today!
Location
State PA
County Lehigh
Area Upper Macungie
Rooms
Basement Full, Lower Level, Partially Finished, Poured Concrete
Interior
Interior Features Contemporary, Den/Office, Family Room Basement, Foyer, Laundry Lower Level, Recreation Room, Traditional, Walk-in Closet(s)
Hot Water Electric
Heating Baseboard, Electric, Forced Air, Heat Pump
Cooling Ceiling Fans, Central AC
Flooring Laminate/Resilient, Tile, Vinyl, Wall-to-Wall Carpet
Fireplaces Type Living Room
Exterior
Exterior Feature Covered Patio, Covered Porch, Deck, Patio, Screens, Storm Door
Parking Features Detached
Pool Covered Patio, Covered Porch, Deck, Patio, Screens, Storm Door
Building
Story 2.0
Sewer Public
Water Public
New Construction No
Schools
School District Parkland
Others
Financing Cash,Conventional,FHA,USDA(Farm Home),VA
Special Listing Condition Not Applicable
Read Less Info
Want to know what your home might be worth? Contact us for a FREE valuation!

Our team is ready to help you sell your home for the highest possible price ASAP
Bought with RE/MAX Real Estate



