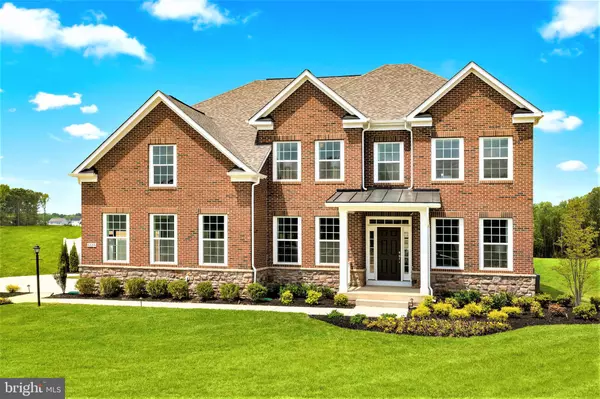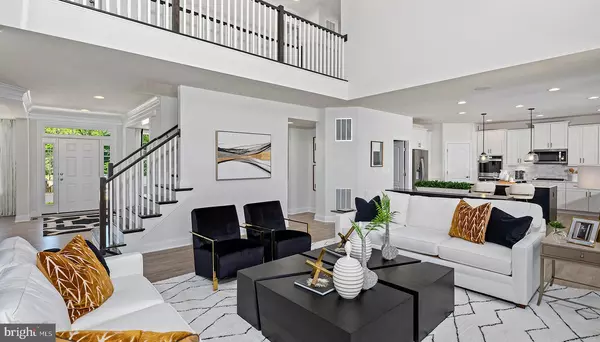For more information regarding the value of a property, please contact us for a free consultation.
Key Details
Sold Price $820,877
Property Type Single Family Home
Sub Type Detached
Listing Status Sold
Purchase Type For Sale
Square Footage 3,770 sqft
Price per Sqft $217
Subdivision Westphalia Town Center
MLS Listing ID MDPG2106800
Sold Date 11/25/24
Style Traditional
Bedrooms 4
Full Baths 4
Half Baths 1
HOA Fees $100/mo
HOA Y/N Y
Abv Grd Liv Area 3,230
Originating Board BRIGHT
Year Built 2024
Tax Year 2024
Lot Size 5,525 Sqft
Acres 0.13
Property Description
BUYERS WILL HAVE THE OPTION TO PERSONALIZE THIS HOME AT THE DESIGN STUDIO FOR A LIMITED TIME until March 28th, 2024.
September 2024 Delivery! Welcome to the CASTLEROCK II. Enjoy the expansive open floorplan with soaring two story family room, separate living and dining room. Large office on main floor. Modern Linear Gas 42" fireplace in the family room. Wide open stairwell leads to upper level living - large Primary bedroom with owners soaking tub and separate shower, walk in closet, with an additional 3 bedrooms and 2 full baths. Laundry room upper level. Meander to the lower level with Finished Rec. Room #1 and full bath. Walk out lot, backing to some mature trees. Last CASTLEROCK II! *Photos may not be of actual home. Photos may be of similar home/floorplan if home is under construction or if this is a base price listing.
Location
State MD
County Prince Georges
Zoning RESIDENTIAL
Rooms
Basement Walkout Level, Fully Finished
Interior
Interior Features Kitchen - Eat-In, Breakfast Area, Family Room Off Kitchen, Floor Plan - Open, Pantry, Recessed Lighting, Walk-in Closet(s), Kitchen - Gourmet, Dining Area, Formal/Separate Dining Room
Hot Water Natural Gas
Cooling Central A/C, Programmable Thermostat, Zoned
Fireplaces Number 1
Fireplaces Type Gas/Propane
Equipment Dishwasher, Refrigerator, Microwave, Disposal, Cooktop, Oven - Wall, Stainless Steel Appliances
Fireplace Y
Appliance Dishwasher, Refrigerator, Microwave, Disposal, Cooktop, Oven - Wall, Stainless Steel Appliances
Heat Source Natural Gas
Exterior
Garage Garage - Front Entry
Garage Spaces 2.0
Amenities Available Swimming Pool, Club House, Tot Lots/Playground, Jog/Walk Path, Putting Green
Water Access N
Roof Type Architectural Shingle
Accessibility None
Attached Garage 2
Total Parking Spaces 2
Garage Y
Building
Story 3
Foundation Slab, Concrete Perimeter
Sewer Public Sewer
Water Public
Architectural Style Traditional
Level or Stories 3
Additional Building Above Grade, Below Grade
New Construction Y
Schools
School District Prince George'S County Public Schools
Others
HOA Fee Include Common Area Maintenance,Lawn Maintenance,Snow Removal
Senior Community No
Tax ID NO TAX RECORD
Ownership Fee Simple
SqFt Source Estimated
Special Listing Condition Standard
Read Less Info
Want to know what your home might be worth? Contact us for a FREE valuation!

Our team is ready to help you sell your home for the highest possible price ASAP

Bought with Tiffany Monique Torney • Coldwell Banker Realty




