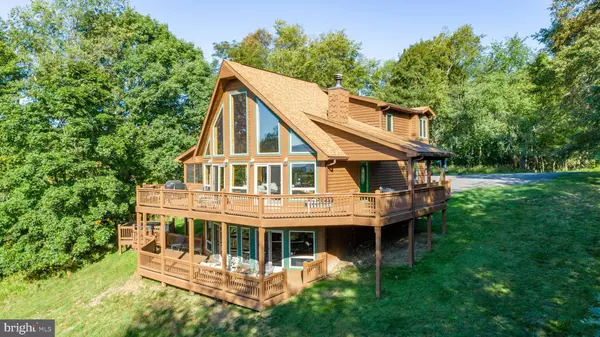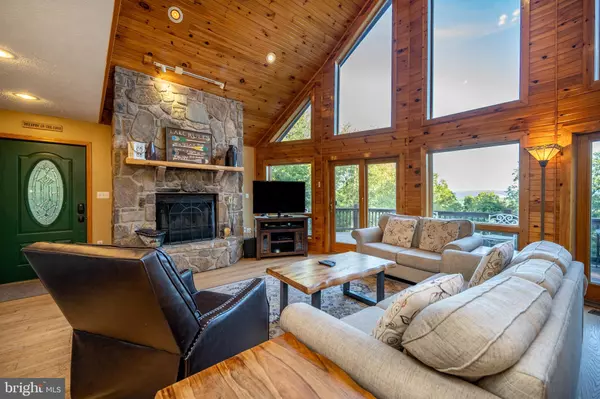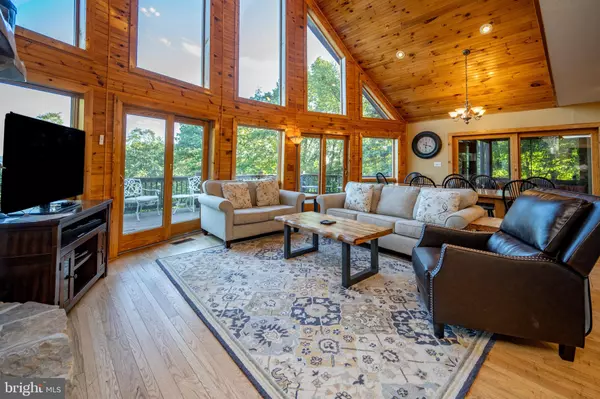For more information regarding the value of a property, please contact us for a free consultation.
Key Details
Sold Price $775,000
Property Type Single Family Home
Sub Type Detached
Listing Status Sold
Purchase Type For Sale
Square Footage 3,004 sqft
Price per Sqft $257
Subdivision Paradise Ridge
MLS Listing ID MDGA2008076
Sold Date 11/25/24
Style Chalet
Bedrooms 4
Full Baths 4
HOA Fees $48/mo
HOA Y/N Y
Abv Grd Liv Area 1,816
Originating Board BRIGHT
Year Built 2004
Annual Tax Amount $7,277
Tax Year 2024
Lot Size 1.147 Acres
Acres 1.15
Property Description
Private, quiet lake access vacation home at the top of Paradise Ridge with breathtaking views of the mountains! Featuring brand new stainless kitchen appliances, oversized decking, hot tub, 2 stone fireplaces, hardwood floors, and 3 fully finished levels with spacious rooms including an oversized primary bedroom. Several other recent upgrades include; in 2017 - new roof, carpet, interior paint, and flooring, in 2018 - new well and water system, in 2020 - new hot tub, exterior staining, and new HVAC, and in 2022 - paved driveway and new interior decor throughout! Within close proximity to the community's private lake access which is one of the best at Deep Creek Lake - featuring a beach area, a level lakeside yard to play, canoe/kayak rack storage by the lake, a pavilion, and located in a no-wake cove! Drone footage of house exterior was used in the final episode of the popular Amazon TV series "The Boys"!
Location
State MD
County Garrett
Zoning LR
Rooms
Basement Fully Finished, Heated, Improved, Interior Access, Connecting Stairway, Walkout Level
Main Level Bedrooms 2
Interior
Interior Features Bathroom - Soaking Tub, Bathroom - Walk-In Shower, Carpet, Ceiling Fan(s), Dining Area, Entry Level Bedroom, Exposed Beams, Floor Plan - Open, Primary Bath(s), Walk-in Closet(s), WhirlPool/HotTub, Wood Floors
Hot Water Electric
Heating Forced Air
Cooling Central A/C
Flooring Hardwood, Ceramic Tile, Carpet
Fireplaces Number 2
Equipment Built-In Microwave, Dishwasher, Dryer, Oven/Range - Electric, Refrigerator, Washer
Fireplace Y
Appliance Built-In Microwave, Dishwasher, Dryer, Oven/Range - Electric, Refrigerator, Washer
Heat Source Propane - Owned
Laundry Lower Floor
Exterior
Exterior Feature Balcony, Deck(s), Porch(es), Wrap Around
Amenities Available Common Grounds, Water/Lake Privileges
Water Access Y
Water Access Desc Swimming Allowed,Canoe/Kayak
View Mountain
Roof Type Shingle
Street Surface Paved
Accessibility None
Porch Balcony, Deck(s), Porch(es), Wrap Around
Road Frontage HOA
Garage N
Building
Lot Description Cul-de-sac, No Thru Street, Private, Secluded
Story 3
Foundation Block
Sewer Septic = # of BR
Water Well
Architectural Style Chalet
Level or Stories 3
Additional Building Above Grade, Below Grade
Structure Type Beamed Ceilings,Dry Wall,Log Walls,Wood Ceilings,Vaulted Ceilings
New Construction N
Schools
School District Garrett County Public Schools
Others
HOA Fee Include Common Area Maintenance,Pier/Dock Maintenance,Road Maintenance,Snow Removal
Senior Community No
Tax ID 1218001500
Ownership Fee Simple
SqFt Source Assessor
Acceptable Financing Conventional, Cash
Listing Terms Conventional, Cash
Financing Conventional,Cash
Special Listing Condition Standard
Read Less Info
Want to know what your home might be worth? Contact us for a FREE valuation!

Our team is ready to help you sell your home for the highest possible price ASAP

Bought with Delaine Campbell • TTR Sotheby's International Realty




