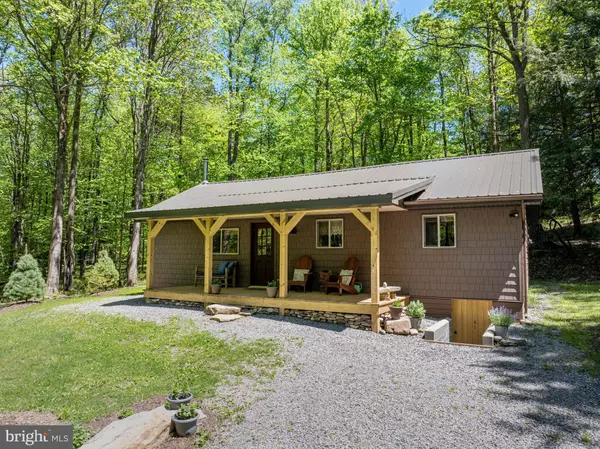For more information regarding the value of a property, please contact us for a free consultation.
Key Details
Sold Price $303,000
Property Type Single Family Home
Sub Type Detached
Listing Status Sold
Purchase Type For Sale
Square Footage 861 sqft
Price per Sqft $351
Subdivision Youghiougheny Mountain
MLS Listing ID MDGA2007310
Sold Date 11/22/24
Style Raised Ranch/Rambler
Bedrooms 2
Full Baths 1
HOA Fees $50/ann
HOA Y/N Y
Abv Grd Liv Area 861
Originating Board BRIGHT
Year Built 1967
Annual Tax Amount $734
Tax Year 2024
Lot Size 1.430 Acres
Acres 1.43
Property Description
Absolutely stunning, this thoughtfully and meticulously remodeled picture-perfect 2-bedroom, 1-bathroom cabin is nestled on nearly 1.5 acres of land. Recent renovations and upgrades include new siding, roof, porches, a detached garage addition, heating units, flooring, appliances, and much more. Throughout the home, you'll find wormy chestnut floors, pine tongue and groove, and barn wood walls, creating a charming and cozy atmosphere. Stone accents adorn the walls and hearth for the wood stove, adding rustic charm. Covered porches provide the perfect spot for enjoying peaceful nights. The kitchen boasts hickory cabinets, Corian countertops, and new appliances. Electric hydronic baseboard heating ensures comfort throughout the seasons. With an open floor plan and high vaulted ceilings, the home feels spacious yet inviting. Outside, lovely decks offer year-round views and opportunities to observe abundant wildlife. A one-car detached garage adds convenience and value to the property. Tucked away in the Yough Mountain Resort development that offers 50+ miles of ATV/snowmobile/hiking trails, river access, fishing/hunting, and community amenities. This location offers tranquility and privacy. Just minutes away, you'll find the town of Oakland, Swallow Falls, Herrington Manor State Park, and Deep Creek Lake, providing endless recreational opportunities. Don't miss the chance to see this must-see cabin in person - call today!
Location
State MD
County Garrett
Zoning R
Rooms
Basement Partial, Outside Entrance, Unfinished
Main Level Bedrooms 2
Interior
Interior Features Attic, Ceiling Fan(s), Combination Kitchen/Living, Dining Area, Entry Level Bedroom, Family Room Off Kitchen, Floor Plan - Open, Kitchen - Island, Skylight(s), Stove - Wood, Wood Floors
Hot Water Electric
Heating Baseboard - Hot Water
Cooling Ceiling Fan(s)
Flooring Wood
Fireplaces Number 1
Fireplaces Type Free Standing, Wood
Equipment Stove, Refrigerator, Washer, Dryer
Fireplace Y
Appliance Stove, Refrigerator, Washer, Dryer
Heat Source Electric
Laundry Main Floor
Exterior
Exterior Feature Porch(es)
Garage Garage - Side Entry
Garage Spaces 1.0
Amenities Available Basketball Courts, Club House, Common Grounds, Gated Community, Picnic Area, Tot Lots/Playground
Water Access Y
Water Access Desc Canoe/Kayak,Fishing Allowed
View Trees/Woods
Roof Type Metal
Street Surface Gravel
Accessibility None
Porch Porch(es)
Road Frontage Road Maintenance Agreement
Total Parking Spaces 1
Garage Y
Building
Lot Description Landscaping, Backs - Open Common Area, Front Yard, Rear Yard, Partly Wooded, Trees/Wooded
Story 1
Foundation Block
Sewer Septic = # of BR
Water Well
Architectural Style Raised Ranch/Rambler
Level or Stories 1
Additional Building Above Grade, Below Grade
Structure Type Wood Walls,Wood Ceilings
New Construction N
Schools
School District Garrett County Public Schools
Others
HOA Fee Include Common Area Maintenance,Road Maintenance,Security Gate,Snow Removal,Trash
Senior Community No
Tax ID 1214009078
Ownership Fee Simple
SqFt Source Estimated
Security Features Security Gate
Horse Property N
Special Listing Condition Standard
Read Less Info
Want to know what your home might be worth? Contact us for a FREE valuation!

Our team is ready to help you sell your home for the highest possible price ASAP

Bought with Nick Fratz-Orr • Railey Realty, Inc.




