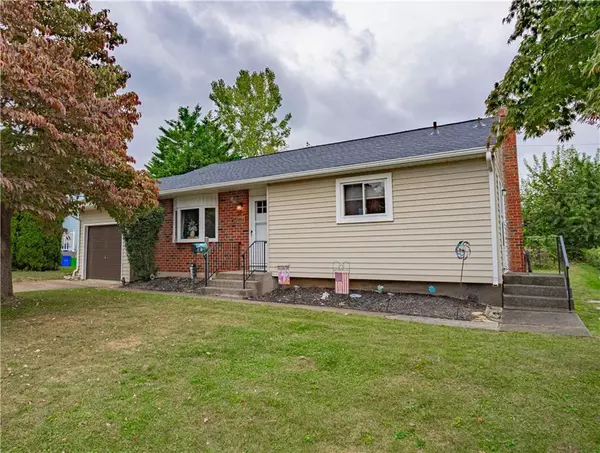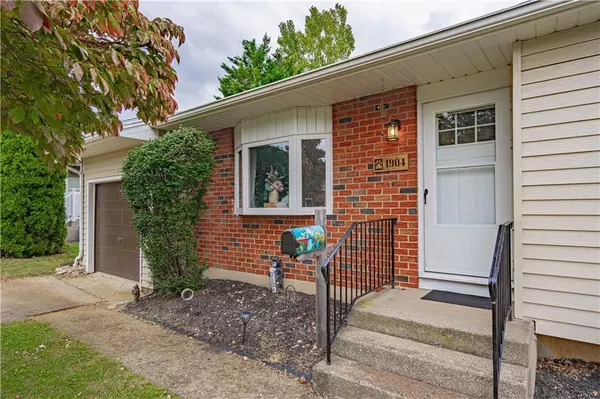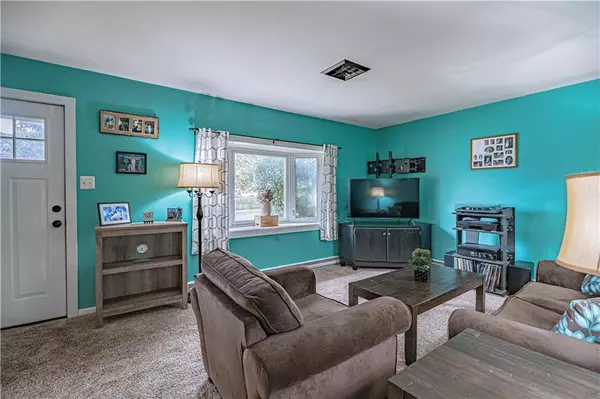For more information regarding the value of a property, please contact us for a free consultation.
Key Details
Sold Price $310,000
Property Type Single Family Home
Sub Type Detached
Listing Status Sold
Purchase Type For Sale
Square Footage 1,386 sqft
Price per Sqft $223
Subdivision Clearview Manor
MLS Listing ID 745734
Sold Date 11/22/24
Style Ranch
Bedrooms 3
Full Baths 1
Abv Grd Liv Area 936
Year Built 1956
Annual Tax Amount $3,778
Lot Size 7,148 Sqft
Property Description
You'll feel right at home in this 3 bedroom, one full bath ranch located in a quiet neighborhood in Bethlehem. The flat backyard offers plenty of room to entertain on the patio, create your own garden, or just enjoy some fresh air and family play time. All your equipment can easily be stored in the shed or one-car garage. The eat-in kitchen is found in the front of the home with oak cabinets, electric cooktop and wall oven...and flows nicely into the main living room featuring a sunny bay window. The three bedrooms share the rear hallway and all have been accented with hardwood floors. The full bath has beautiful tile flooring and walls, and a granite-topped vanity. A partially finished basement has two spaces to fit multiple options: home theater or office, gaming, exercise, craft room - you name it! Bring your tools to the workshop in the unfinished basement, that offers plenty of storage and the included washer/dryer. This home is offered with a new water heater (9/2024), roof (2021), and heat/AC (2018). Walkable to the local elementary school, playground, and close to shopping and major routes - this home should make your list!
Location
State PA
County Lehigh
Area Bethlehem-West
Rooms
Basement Partially Finished
Interior
Interior Features Attic Storage, Cedar Closets, Family Room Basement, Laundry Lower Level, Recreation Room
Hot Water Electric
Heating Baseboard, Electric, Forced Air, Heat Pump
Cooling Ceiling Fans, Central AC
Flooring Ceramic Tile, Hardwood, Wall-to-Wall Carpet
Exterior
Exterior Feature Curbs, Patio, Sidewalk, Utility Shed
Garage Attached, Built In, Off & On Street
Pool Curbs, Patio, Sidewalk, Utility Shed
Building
Story 1.0
Sewer Public
Water Public
New Construction No
Schools
School District Bethlehem
Others
Financing Cash,Conventional,FHA,VA
Special Listing Condition Not Applicable
Read Less Info
Want to know what your home might be worth? Contact us for a FREE valuation!

Our team is ready to help you sell your home for the highest possible price ASAP
Bought with Weichert Realtors




