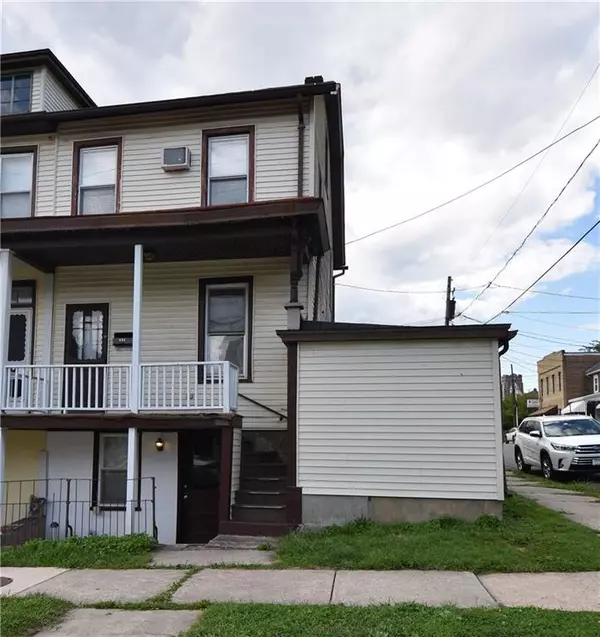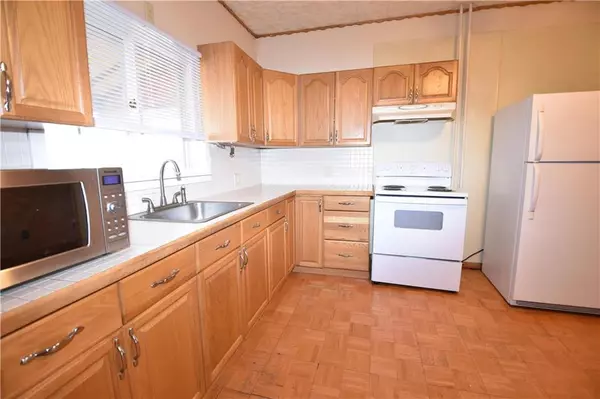For more information regarding the value of a property, please contact us for a free consultation.
Key Details
Sold Price $155,000
Property Type Single Family Home
Sub Type Semi Detached/Twin
Listing Status Sold
Purchase Type For Sale
Square Footage 1,922 sqft
Price per Sqft $80
Subdivision Not In Development
MLS Listing ID 744167
Sold Date 11/22/24
Style Other
Bedrooms 3
Full Baths 1
Half Baths 1
Abv Grd Liv Area 1,472
Year Built 1886
Annual Tax Amount $1,778
Lot Size 1,742 Sqft
Property Description
Perfectly Centrally located on the East Side of Jim Thorpe. Home features a front porch, kitchen with ample cupboards and counter space with a spacious eat in kitchen. The first level also includes the living room and half bath. The enclosed rear porch is a perfect for a 3 season room or additional mud room. The second level features 2 bedrooms with vinyl plank flooring and a full bathroom. The 3rd floor has heat and can be used for a bedroom or additional office/den area. The lower level features 2 heated rooms ideal for an additional family room/home office, plus a large laundry room and an outside entrance. Rear yard provides bonus space possible room enough for a shed. This location is perfect and within walking distance to beautiful downtown Jim Thorpe which offers numerous outdoor activities, dining and shopping.
Location
State PA
County Carbon
Area Jim Thorpe
Rooms
Basement Lower Level
Interior
Interior Features Attic Storage, Den/Office, Sunroom 3-season, Utility/Mud Room
Hot Water Electric, Oil
Heating Oil, Radiator
Cooling None
Flooring Laminate/Resilient
Exterior
Exterior Feature Covered Porch, Enclosed Porch
Garage On Street
Pool Covered Porch, Enclosed Porch
Building
Sewer Public
Water Public
New Construction No
Schools
School District Jim Thorpe
Others
Financing Cash,Conventional,FHA,VA
Special Listing Condition Not Applicable
Read Less Info
Want to know what your home might be worth? Contact us for a FREE valuation!

Our team is ready to help you sell your home for the highest possible price ASAP
Bought with Zurn Realty




