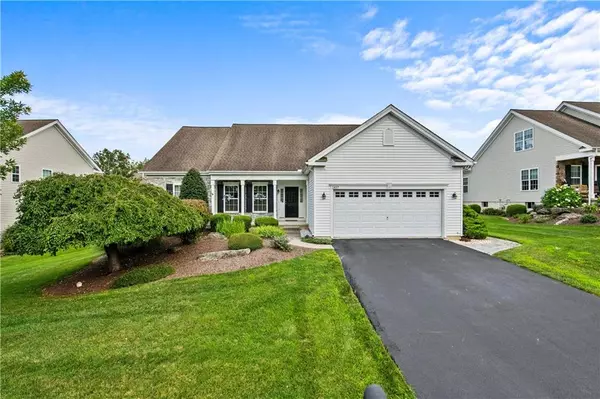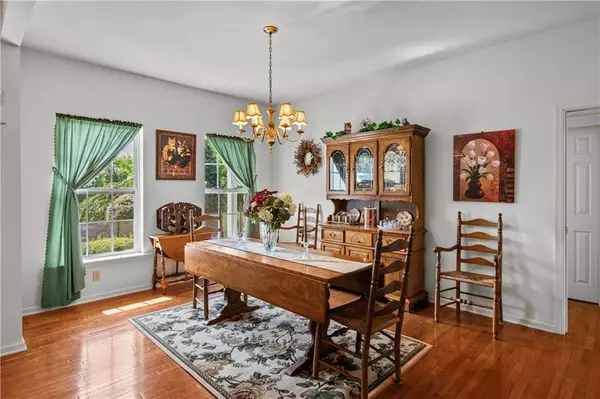For more information regarding the value of a property, please contact us for a free consultation.
Key Details
Sold Price $525,000
Property Type Single Family Home
Sub Type Detached
Listing Status Sold
Purchase Type For Sale
Square Footage 2,000 sqft
Price per Sqft $262
Subdivision The Preserve
MLS Listing ID 742649
Sold Date 11/21/24
Style Ranch
Bedrooms 3
Full Baths 2
HOA Fees $245/mo
Abv Grd Liv Area 2,000
Year Built 2005
Annual Tax Amount $7,649
Lot Size 10,200 Sqft
Property Description
Don’t miss this incredible opportunity to own this beautiful spacious 3-bedroom, 2-bathroom ranch home in the Preserve at Forks Township. The Preserve is a community that offers carefree living. This move in ready ranch boasts an open floor plan with elegant hardwood floors and numerous fine finishes, all on one level. The main living area features a great room with vaulted ceilings and a gas fireplace, a dining room, and a contemporary kitchen with a breakfast nook that overlooks the beautifully landscaped backyard and deck. The private owner’s suite includes ample space, closets, and an expansive bathroom with a stand-up shower, chic vanity, and a soaking tub. A second full bathroom is conveniently located near the other spacious bedrooms, each with its own closet space. The Preserve homeowner's association covers exterior maintenance including lawn and garden care, snow removal, roof maintenance and replacement among other things. The neighborhood is laid out beautifully with walking/bike trails that lead to the town center, along the communal areas adjacent to the retention pond. This home is a must-see ideally situated close to major highways, shopping centers, schools, and hospitals. Book your showing today.
Location
State PA
County Northampton
Area Forks
Rooms
Basement Full, Outside Entrance, Poured Concrete
Interior
Interior Features Contemporary, Family Room First Level, Utility/Mud Room, Vaulted Ceilings, Walk-in Closet(s), Whirlpool/Jetted Tub
Hot Water Gas
Heating Forced Air, Gas
Cooling Central AC
Flooring Ceramic Tile, Hardwood, Wall-to-Wall Carpet
Fireplaces Type Family Room, Gas/LPG
Exterior
Exterior Feature Covered Porch, Deck, Porch, Screens
Garage Attached, Driveway Parking, Off & On Street
Pool Covered Porch, Deck, Porch, Screens
Building
Sewer Public
Water Public
New Construction Yes
Schools
School District Easton
Others
Financing Cash,Conventional,FHA,VA
Special Listing Condition Estate
Read Less Info
Want to know what your home might be worth? Contact us for a FREE valuation!

Our team is ready to help you sell your home for the highest possible price ASAP
Bought with BHHS - Choice Properties




