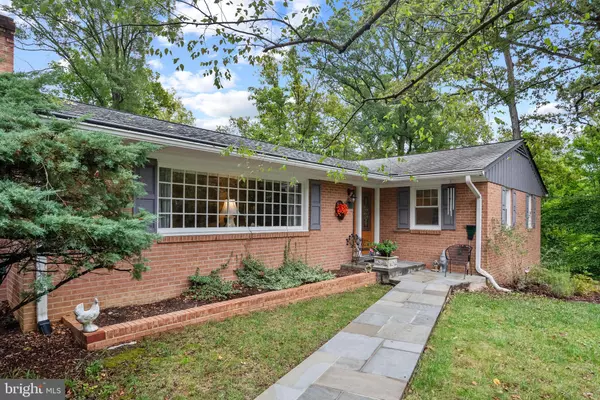For more information regarding the value of a property, please contact us for a free consultation.
Key Details
Sold Price $850,000
Property Type Single Family Home
Sub Type Detached
Listing Status Sold
Purchase Type For Sale
Square Footage 1,762 sqft
Price per Sqft $482
Subdivision None Available
MLS Listing ID VAFX2200920
Sold Date 11/14/24
Style Ranch/Rambler
Bedrooms 4
Full Baths 3
HOA Y/N N
Abv Grd Liv Area 1,762
Originating Board BRIGHT
Year Built 1965
Annual Tax Amount $9,783
Tax Year 2024
Lot Size 0.780 Acres
Acres 0.78
Property Description
Fabulous 4 bedroom, 3 full-bath, 2-car garage home on over 3/4 of an acre lot. This is more home than meets the eye. Beautiful hardwood floors and nicely appointed throughout. All the major systems are have been updated. This 3,000 square foot home offers wonderful spaces throughout. Most windows in the house have been recently replaced and plantation shutters are featured in main level bedrooms. The house sits back off the road in a park-like setting. The beautiful back yard gives the feeling of country living all while be situated so close to shopping, restaurants, commuter routes, schools, parks, and so much more!
A welcoming foyer and hardwood floors greet you as you enter through the front door. A large living room with fireplace leads to the dining room and kitchen. The kitchen is extremely spacious with a large eat-in area. The kitchen walks out to the composite deck great for grilling and outdoor meals.
The lower level has a large bedroom that could be divided into two bedrooms should the need arise. A large family room with wet bar and fireplace highlight this great space. The furnace room has plenty of storage space. There is also a large crafts/storage room with enclosed laundry area on the lower level. See the attached floor plans to understand the great space this home offers.
With all the great features of the home and yard, along with the incredible location, 2210 Collingwood Road is a great place to call home.
Location
State VA
County Fairfax
Zoning 130
Rooms
Other Rooms Living Room, Dining Room, Primary Bedroom, Bedroom 2, Bedroom 3, Bedroom 4, Kitchen, Family Room, Laundry, Hobby Room, Primary Bathroom
Basement Fully Finished, Interior Access
Main Level Bedrooms 3
Interior
Hot Water Natural Gas
Heating Forced Air
Cooling Central A/C, Ceiling Fan(s)
Fireplaces Number 2
Fireplaces Type Mantel(s), Screen, Wood, Stone
Equipment Built-In Microwave, Cooktop, Dishwasher, Disposal, Dryer, Icemaker, Oven - Wall, Refrigerator, Washer, Extra Refrigerator/Freezer
Furnishings No
Fireplace Y
Window Features Energy Efficient
Appliance Built-In Microwave, Cooktop, Dishwasher, Disposal, Dryer, Icemaker, Oven - Wall, Refrigerator, Washer, Extra Refrigerator/Freezer
Heat Source Natural Gas
Laundry Lower Floor
Exterior
Garage Garage - Front Entry, Garage Door Opener, Inside Access, Oversized
Garage Spaces 4.0
Waterfront N
Water Access N
View Garden/Lawn
Accessibility None
Attached Garage 2
Total Parking Spaces 4
Garage Y
Building
Story 2
Foundation Block
Sewer Public Sewer
Water Public
Architectural Style Ranch/Rambler
Level or Stories 2
Additional Building Above Grade, Below Grade
New Construction N
Schools
Elementary Schools Hollin Meadows
Middle Schools Carl Sandburg
High Schools West Potomac
School District Fairfax County Public Schools
Others
Senior Community No
Tax ID 1021 01 0014
Ownership Fee Simple
SqFt Source Assessor
Special Listing Condition Standard
Read Less Info
Want to know what your home might be worth? Contact us for a FREE valuation!

Our team is ready to help you sell your home for the highest possible price ASAP

Bought with Frida Hopper • TTR Sotheby's International Realty




