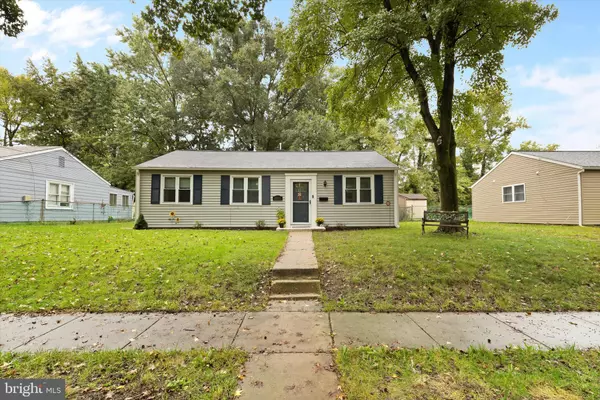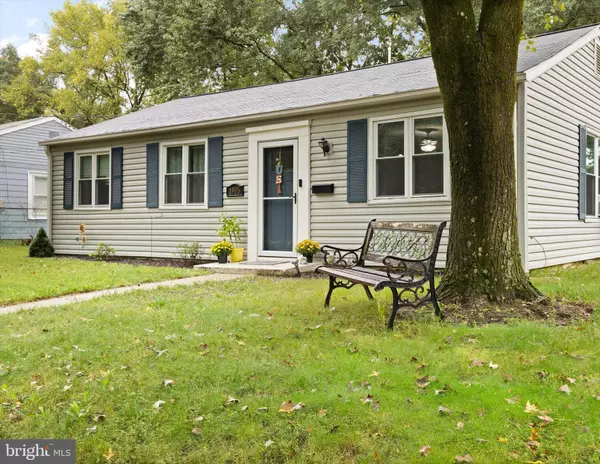For more information regarding the value of a property, please contact us for a free consultation.
Key Details
Sold Price $335,000
Property Type Single Family Home
Sub Type Detached
Listing Status Sold
Purchase Type For Sale
Square Footage 1,178 sqft
Price per Sqft $284
Subdivision Harundale
MLS Listing ID MDAA2095372
Sold Date 11/18/24
Style Ranch/Rambler
Bedrooms 3
Full Baths 1
HOA Fees $4/ann
HOA Y/N Y
Abv Grd Liv Area 1,178
Originating Board BRIGHT
Year Built 1948
Annual Tax Amount $2,832
Tax Year 2024
Lot Size 6,000 Sqft
Acres 0.14
Property Description
***Motivated sellers have found home of choice!***Welcome to 1905 Norwich Rd.. Tucked away on a beautiful and quiet tree-lined dead-end residential street, this 3-bedroom rancher is waiting for you to call it your own. Easy one-level living with expansive fully-fenced back yard and a 4-seasons sun room! **Owners are installing an efficiency propane furnace with a 2-ton heat pump for hybrid heating! The ultimate location for outdoor enthusiasts being surrounded by the woods of Marley Creek and the B&A trail just beyond your back yard! Proximity to local conveniences and commuter routes 100 and 97.
Location
State MD
County Anne Arundel
Zoning R5
Rooms
Main Level Bedrooms 3
Interior
Interior Features Attic, Ceiling Fan(s), Combination Dining/Living, Dining Area, Entry Level Bedroom, Kitchen - Galley
Hot Water Electric
Heating Central
Cooling Central A/C
Fireplace N
Heat Source Electric, Propane - Leased
Exterior
Waterfront N
Water Access N
Accessibility None
Garage N
Building
Story 1
Foundation Slab
Sewer Public Sewer
Water Public
Architectural Style Ranch/Rambler
Level or Stories 1
Additional Building Above Grade, Below Grade
New Construction N
Schools
School District Anne Arundel County Public Schools
Others
Senior Community No
Tax ID 020341805991050
Ownership Fee Simple
SqFt Source Assessor
Acceptable Financing FHA, Conventional, VA
Listing Terms FHA, Conventional, VA
Financing FHA,Conventional,VA
Special Listing Condition Standard
Read Less Info
Want to know what your home might be worth? Contact us for a FREE valuation!

Our team is ready to help you sell your home for the highest possible price ASAP

Bought with Janice O'Donnell • Chaney Homes, LLC




