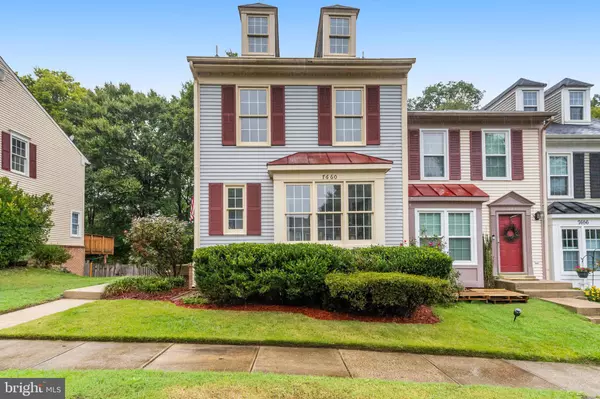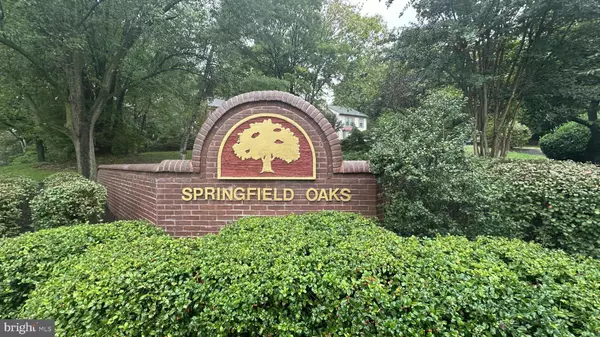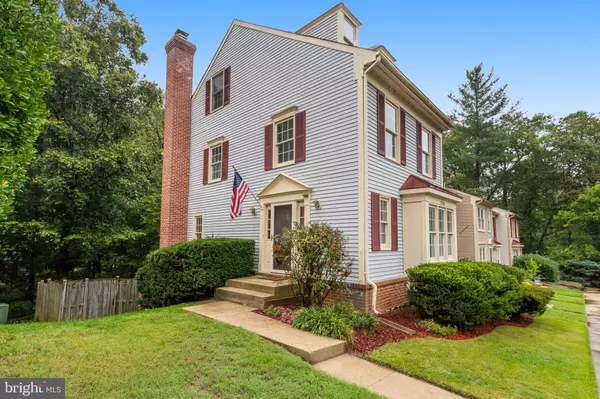For more information regarding the value of a property, please contact us for a free consultation.
Key Details
Sold Price $563,000
Property Type Townhouse
Sub Type End of Row/Townhouse
Listing Status Sold
Purchase Type For Sale
Square Footage 1,987 sqft
Price per Sqft $283
Subdivision Springfield Oaks
MLS Listing ID VAFX2204348
Sold Date 11/18/24
Style Colonial
Bedrooms 3
Full Baths 3
Half Baths 1
HOA Fees $93/mo
HOA Y/N Y
Abv Grd Liv Area 1,452
Originating Board BRIGHT
Year Built 1985
Annual Tax Amount $5,752
Tax Year 2024
Lot Size 2,175 Sqft
Acres 0.05
Property Description
PLEASE SUBMIT OFFERS FOR CONSIDERATION BY TUESDAY 10/8 AT 12PM. You are a first-time buyer or an investor wanting to take advantage of lower-interest rates so you're looking for a low-maintenance 3 bedroom 3.5 bath townhome at a steal of a price in a great community with low HOA dues and an ultra-convenient location near I-95, the Springfield Town Center and Metro. You're prayers have been answered with this end-unit with a 4th level loft in the coveted and convenient Springfield Oaks neighborhood. The interior is fresh and clean and ready to make your own. Open eat-in kitchen with stainless appliances and living/dining combo is great for entertaining. Enjoy the Fall weather on the expansive deck off the living room. Stunning primary suite with vaulted ceilings to keep things light and bright and with the upper 4th level loft, you have a bonus space that's made for lounging, a home office, or your Peloton. Downstairs, the open recreation room with a wood-burning fireplace and walkout to the fenced patio area is THE spot for binge-watching Netflix or Sunday football. And don't worry about storage because you can store all. the. things in the oversized laundry and utility room. Can we talk about the location? Fairfax county pkwy and I-95 are at your fingertips, it's a 10 min drive to Franconia Springfield Metro Station & the Springfield Town Center. And let's not forget the great price- $65K less than a recent end-unit sale. This one definitely won't last!
,
Location
State VA
County Fairfax
Zoning 305
Rooms
Other Rooms Living Room, Dining Room, Primary Bedroom, Bedroom 2, Kitchen, Bedroom 1, Recreation Room, Utility Room, Bathroom 1, Bathroom 2, Primary Bathroom, Half Bath
Basement Fully Finished, Interior Access, Rear Entrance, Walkout Level, Windows
Interior
Interior Features Bathroom - Tub Shower, Carpet, Ceiling Fan(s), Combination Dining/Living, Dining Area, Floor Plan - Open, Kitchen - Eat-In, Pantry, Primary Bath(s), Window Treatments, Wood Floors, Built-Ins
Hot Water Electric
Heating Heat Pump(s)
Cooling Central A/C
Flooring Carpet, Ceramic Tile, Hardwood, Engineered Wood
Fireplaces Number 1
Fireplaces Type Brick, Mantel(s)
Equipment Built-In Microwave, Dishwasher, Disposal, Dryer, Exhaust Fan, Refrigerator, Stainless Steel Appliances, Oven/Range - Electric, Washer, Water Heater
Fireplace Y
Appliance Built-In Microwave, Dishwasher, Disposal, Dryer, Exhaust Fan, Refrigerator, Stainless Steel Appliances, Oven/Range - Electric, Washer, Water Heater
Heat Source Electric
Laundry Dryer In Unit, Washer In Unit
Exterior
Exterior Feature Deck(s)
Parking On Site 2
Fence Rear, Wood
Waterfront N
Water Access N
Roof Type Architectural Shingle
Accessibility None
Porch Deck(s)
Garage N
Building
Lot Description Backs to Trees
Story 3
Foundation Slab
Sewer Public Sewer
Water Public
Architectural Style Colonial
Level or Stories 3
Additional Building Above Grade, Below Grade
New Construction N
Schools
Elementary Schools Saratoga
Middle Schools Key
High Schools John R. Lewis
School District Fairfax County Public Schools
Others
HOA Fee Include Common Area Maintenance,Insurance,Management
Senior Community No
Tax ID 0993 03 0358
Ownership Fee Simple
SqFt Source Assessor
Security Features Smoke Detector
Horse Property N
Special Listing Condition Standard
Read Less Info
Want to know what your home might be worth? Contact us for a FREE valuation!

Our team is ready to help you sell your home for the highest possible price ASAP

Bought with Launa A Klimowicz • Century 21 Redwood Realty




