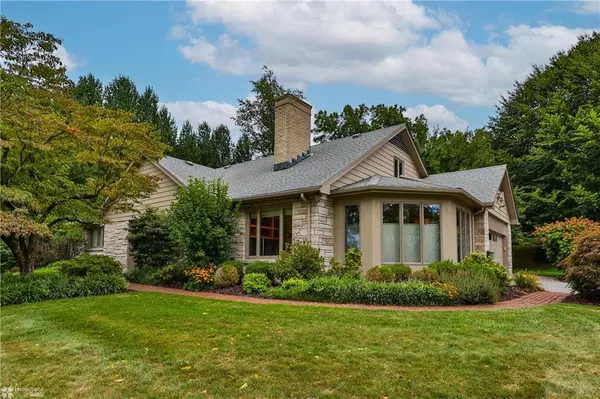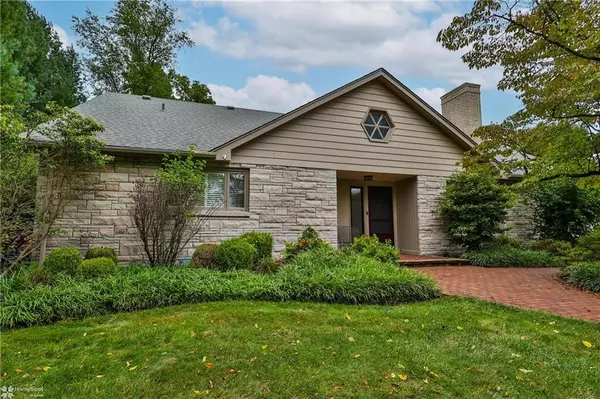For more information regarding the value of a property, please contact us for a free consultation.
Key Details
Sold Price $775,000
Property Type Single Family Home
Sub Type Detached
Listing Status Sold
Purchase Type For Sale
Square Footage 4,266 sqft
Price per Sqft $181
Subdivision Parkside Courts
MLS Listing ID 742781
Sold Date 11/17/24
Style Cape Cod
Bedrooms 4
Full Baths 3
Abv Grd Liv Area 3,453
Year Built 1955
Annual Tax Amount $9,438
Lot Size 0.321 Acres
Property Description
Experience luxury living in this 3,453 sq. ft. Cape Cod-style 2 story home situated on a prime corner lot in the Parkland School District directly across from the golf course. This home boasts impeccable curb appeal & lush landscaping, w/stunning views of the golf course. Double entry foyer leads to an open concept flr plan w/HW flrs. LR has recessed lights, an oversized picture window w/access to the 1st floor FR w/vaulted ceiling, flr to ceiling stone accent wall w/3 oversized windows, skylight & wood FP. The large DR has recessed lights & custom built-in cabinetry w/oversized window. Amazing gourmet kitchen w/granite counters, 6-burner Wolf gas range, Sub-Zero refrigerator and large center island w/access to laundry rm & a beautiful screened-in deck with cathedral ceiling, 2 skylights overlooking the gold fish pond w/waterfall, lush yard & paver patio. The 1st flr MBR has a custom walk-in closet + a master bath w/granite counters, double vanity & tile flr. Additional 1st flr BR is currently used as an office. A full bath & laundry rm complete the 1st flr. The 2nd flr includes 2 large BR's & a full bath w/soaking tub & tile shower. Large finished lower level rec rm offers approx. 813 Sq. Ft. of added living space. Pella windows and sliding door, brick and paver walkways, 2 car garage. New retaining wall (2019) The exterior was freshly painted in 2024. Too many features to list, this home is a must-see. Don't miss the opportunity to own this exquisite property!
Location
State PA
County Lehigh
Area South Whitehall
Rooms
Basement Crawl, Partially Finished, Sump Pit/Pump
Interior
Interior Features Attic Storage, Cathedral Ceilings, Center Island, Contemporary, Den/Office, Family Room First Level, Foyer, Laundry First, Recreation Room, Skylight(s), Utility/Mud Room, Vaulted Ceilings, Walk-in Closet(s)
Hot Water Gas
Heating Forced Air, Gas, Mini Split, Zoned Heat
Cooling Central AC, Mini Split, Zoned Cooling
Flooring Hardwood, Tile, Wall-to-Wall Carpet
Fireplaces Type Family Room, Woodburning
Exterior
Exterior Feature Covered Porch, Patio, Pond, Screen Porch, Screens, Storm Door, Workshop
Garage Attached
Pool Covered Porch, Patio, Pond, Screen Porch, Screens, Storm Door, Workshop
Building
Story 2.0
Sewer Public
Water Public
New Construction No
Schools
School District Parkland
Others
Financing Cash,Conventional
Special Listing Condition Not Applicable
Read Less Info
Want to know what your home might be worth? Contact us for a FREE valuation!

Our team is ready to help you sell your home for the highest possible price ASAP
Bought with RE/MAX Real Estate




