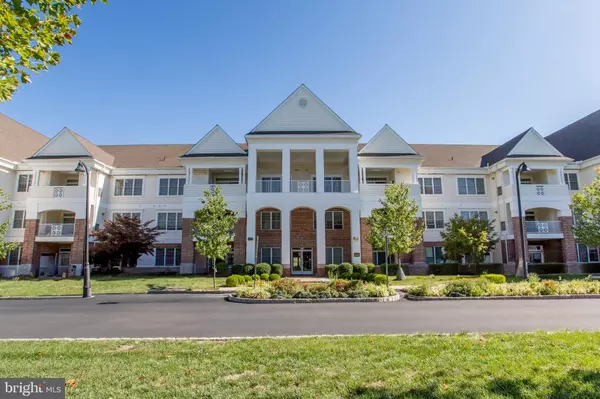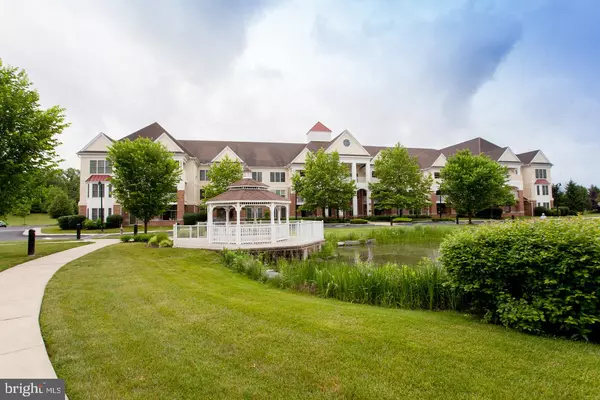For more information regarding the value of a property, please contact us for a free consultation.
Key Details
Sold Price $585,000
Property Type Condo
Sub Type Condo/Co-op
Listing Status Sold
Purchase Type For Sale
Square Footage 2,676 sqft
Price per Sqft $218
Subdivision Meridian Valley Sq
MLS Listing ID PABU2079100
Sold Date 11/15/24
Style Unit/Flat
Bedrooms 2
Full Baths 2
Condo Fees $495/mo
HOA Y/N N
Abv Grd Liv Area 2,676
Originating Board BRIGHT
Year Built 2017
Annual Tax Amount $8,361
Tax Year 2024
Lot Dimensions 0.00 x 0.00
Property Description
A very rare offering of the Presidential XII model in the wildly popular Meridian Valley Square. When it comes to 55+ living, there is nothing that compares to the luxury and size of this breathtaking 2 bedroom, 2 bath, with den. Open floor plan has solid hardwood floors along with nine foot ceilings, and extensive mill work. The huge chef's kitchen (gas cooking), includes granite countertops, island/breakfast bar, new custom backsplash and plenty of cabinet space! There is a separate breakfast area perfect for casual meal; or when celebrating holidays or entertaining, enjoy the formal dining room! The spacious living room features a beautiful gas fireplace and a butlers pantry/wet bar. Step out from the living room to your patio balcony overlooking the grounds! The study/den features double entry doors and triple windows affording plenty of light. The master suite features a sitting room, walk-in closet; an en-suite bath with double vanity, plus soaking tub and shower. The second bedroom also features and sitting room and en-suite full bath and plenty of closet space. Utility/laundry room is conveniently located. There is a one-car rear entry garage and additional storage area downstairs! Enjoy the maintenance free living in a community that offers incredible amenities including secure entrance, club house, game room, fitness center, heated saltwater pool, and walking trails. All your shopping needs are within walking distance at Valley Square Shopping Center. Conveniently located to all major highways. Upgrades galore, including kitchen counters, new back splash, re-imagined bathrooms with privacy walls for commodes, crown molding added through-out, hard-wood floors, and California-closet upgrades in every closet just for good measure. Very rare that this larger model shows up.......Don't miss out! Schedule your showing today!
Location
State PA
County Bucks
Area Warrington Twp (10150)
Zoning OBD
Rooms
Other Rooms Living Room, Dining Room, Primary Bedroom, Sitting Room, Bedroom 2, Kitchen, Den, Breakfast Room, Full Bath
Main Level Bedrooms 2
Interior
Interior Features Breakfast Area, Built-Ins, Butlers Pantry, Carpet, Ceiling Fan(s), Crown Moldings, Entry Level Bedroom, Floor Plan - Open, Kitchen - Gourmet, Kitchen - Island, Primary Bath(s), Recessed Lighting, Wood Floors, Upgraded Countertops, Walk-in Closet(s), Wet/Dry Bar, Sprinkler System
Hot Water Electric
Heating Forced Air
Cooling Central A/C
Flooring Hardwood, Partially Carpeted
Fireplaces Number 1
Fireplaces Type Electric
Equipment Built-In Microwave, Dishwasher, Dryer - Front Loading, Oven - Self Cleaning, Refrigerator, Washer, Stainless Steel Appliances, Disposal
Fireplace Y
Appliance Built-In Microwave, Dishwasher, Dryer - Front Loading, Oven - Self Cleaning, Refrigerator, Washer, Stainless Steel Appliances, Disposal
Heat Source Natural Gas
Laundry Has Laundry
Exterior
Exterior Feature Balcony
Garage Garage - Rear Entry
Garage Spaces 1.0
Amenities Available Billiard Room, Club House, Common Grounds, Elevator, Fitness Center, Game Room, Jog/Walk Path, Meeting Room, Pool - Outdoor, Security
Waterfront N
Water Access N
Accessibility 32\"+ wide Doors, Elevator, Level Entry - Main, Other Bath Mod
Porch Balcony
Attached Garage 1
Total Parking Spaces 1
Garage Y
Building
Story 1
Unit Features Garden 1 - 4 Floors
Sewer Public Sewer
Water Public
Architectural Style Unit/Flat
Level or Stories 1
Additional Building Above Grade, Below Grade
New Construction N
Schools
School District Central Bucks
Others
Pets Allowed Y
HOA Fee Include Common Area Maintenance,Ext Bldg Maint,Lawn Maintenance,Health Club,Pool(s),Recreation Facility,Snow Removal,Trash
Senior Community Yes
Age Restriction 55
Tax ID 50-031-034-0056329
Ownership Fee Simple
SqFt Source Assessor
Security Features Fire Detection System,Smoke Detector,Sprinkler System - Indoor,Security System
Acceptable Financing Cash, Bank Portfolio, Conventional
Listing Terms Cash, Bank Portfolio, Conventional
Financing Cash,Bank Portfolio,Conventional
Special Listing Condition Standard
Pets Description Cats OK, Dogs OK
Read Less Info
Want to know what your home might be worth? Contact us for a FREE valuation!

Our team is ready to help you sell your home for the highest possible price ASAP

Bought with Robert Shane Norman • BHHS Fox & Roach-Doylestown




