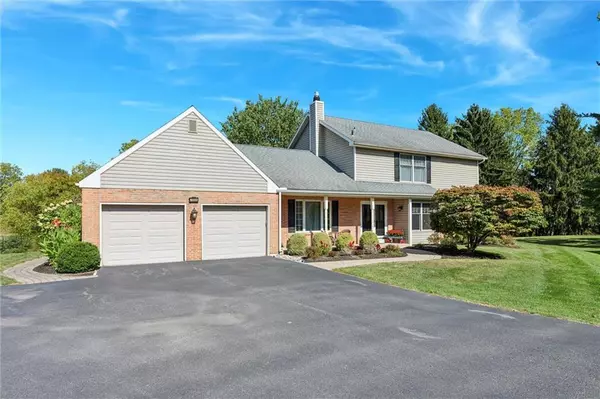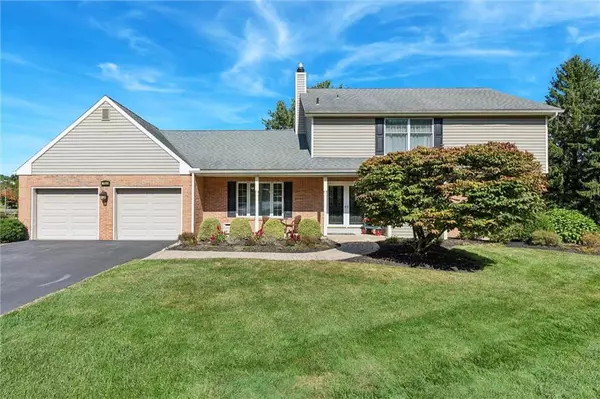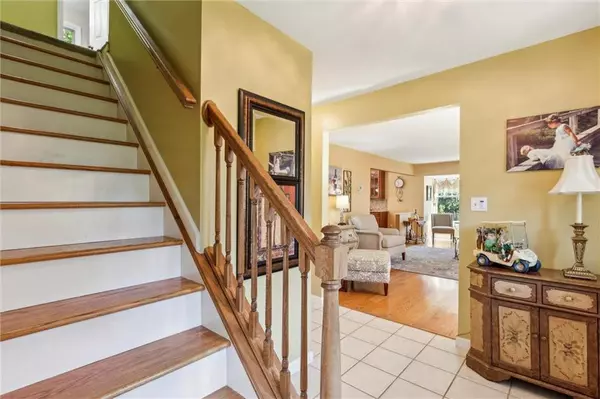For more information regarding the value of a property, please contact us for a free consultation.
Key Details
Sold Price $510,000
Property Type Single Family Home
Sub Type Detached
Listing Status Sold
Purchase Type For Sale
Square Footage 2,994 sqft
Price per Sqft $170
Subdivision Applewood
MLS Listing ID 745162
Sold Date 01/03/25
Style Colonial
Bedrooms 3
Full Baths 3
Half Baths 1
HOA Fees $108/ann
Abv Grd Liv Area 2,180
Year Built 1975
Annual Tax Amount $5,007
Lot Size 0.260 Acres
Property Description
Welcome to 7954 Woodsbluff Run! This stunning 3-bedroom, 3.5-bath colonial in the desirable Applewood community of Upper Macungie Township has been meticulously maintained and is offered for the first time in over 25 years. Located in the Parkland School District, this home features an updated and expanded open kitchen with granite countertops, stainless steel appliances, soft-close cabinets, and a peninsula island. The dining area flows into the bright living room with hardwood floors and plenty of natural light. Enjoy cozy evenings by the gas fireplace in the family room, or step outside through the sliding door to a two-tier deck with sunset views, a full coverage retractable awning, and a lower paver patio complete with a hot tub and water feature. Upstairs, the primary bedroom includes two closets (one walk-in) and an updated hall bath with double sinks. The second bedroom offers a private bath and two closets, while the third bedroom (with 2 closets) is used as an office. The finished walkout basement features a large recreation area, a bedroom with a full bath, a refreshment bar, and a cedar storage closet. This home has been thoughtfully updated with newer windows, carpets, roof, and HVAC (including a whole-house humidifier), making it truly move-in ready. Applewood amenities include pools, tennis, pickleball, playgrounds, walking paths, and a fishing pond.
Location
State PA
County Lehigh
Area Upper Macungie
Rooms
Basement Fully Finished, Poured Concrete, Walk-Out
Interior
Interior Features Attic Storage, Cedar Closets, Family Room First Level, Foyer, Laundry First, Recreation Room, Skylight(s), Walk-in Closet(s)
Hot Water Electric
Heating Baseboard, Electric, Forced Air, Heat Pump, Hot Water
Cooling Ceiling Fans, Central AC
Flooring Ceramic Tile, Hardwood, Wall-to-Wall Carpet
Fireplaces Type Family Room
Exterior
Exterior Feature Awning, Covered Deck, Covered Porch, Deck, Hot Tub, Patio, Porch, Replacement Windows, Storm Door, Water Feature
Parking Features Attached, Driveway Parking
Pool Awning, Covered Deck, Covered Porch, Deck, Hot Tub, Patio, Porch, Replacement Windows, Storm Door, Water Feature
Building
Story 2.0
Sewer Public
Water Public
New Construction No
Schools
School District Parkland
Others
Financing Cash,Conventional,FHA,VA
Special Listing Condition Not Applicable
Read Less Info
Want to know what your home might be worth? Contact us for a FREE valuation!

Our team is ready to help you sell your home for the highest possible price ASAP
Bought with BHHS Fox & Roach Bethlehem



