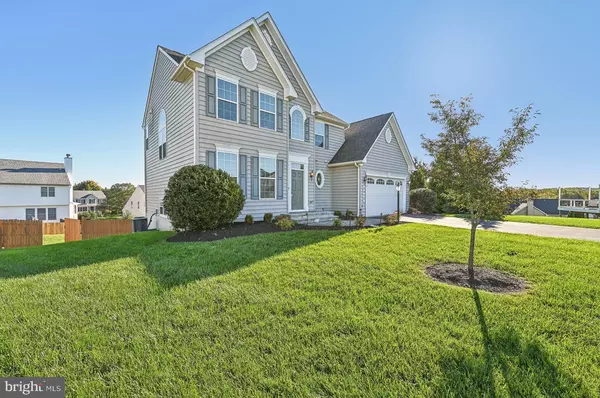For more information regarding the value of a property, please contact us for a free consultation.
Key Details
Sold Price $760,000
Property Type Single Family Home
Sub Type Detached
Listing Status Sold
Purchase Type For Sale
Square Footage 3,373 sqft
Price per Sqft $225
Subdivision Manorwood
MLS Listing ID MDFR2055268
Sold Date 11/07/24
Style Colonial
Bedrooms 4
Full Baths 2
Half Baths 2
HOA Fees $96/mo
HOA Y/N Y
Abv Grd Liv Area 2,573
Originating Board BRIGHT
Year Built 2013
Annual Tax Amount $7,326
Tax Year 2024
Lot Size 0.344 Acres
Acres 0.34
Property Description
This gorgeous home located at the end of a cul-de-sac in the highly sought-after neighborhood of Manorwood is ready for you to call home! Boasting an open floor plan that includes an upgraded kitchen as the centerpiece of entertaining with a kitchen island and granite counters, a spacious morning room with loads of natural light, a family room with new carpet flooring, a formal dining room to host special occasions, an additional formal living room that can easily be converted into a home office space and so much more. The upper level features an owner's suite that's complete with walk-in closets and an en suite with a separate shower & soaking tub as well as 3 additional spacious bedrooms. As you venture to the finished basement with walk-out access to the backyard, you're greeted with a large recreation room perfectly segmented for various uses. The basement also offers additional storage space and a half bath. The location of this property is one of its best features as it includes a fully fenced backyard with a playground and a virtually maintenance-free composite deck. From the deck, you can see glimpses of Rattlewood Golf Course not too far off in the distance. Located just minutes from access to I-70 and nearby commuter routes, this home offers you the opportunity to be nestled at the end of a cul-de-sac while having close access to the community pool and all of the amenities Mt. Airy has to offer.
Location
State MD
County Frederick
Zoning R
Rooms
Basement Connecting Stairway, Full, Fully Finished
Interior
Hot Water Natural Gas
Heating Forced Air
Cooling Central A/C
Fireplace N
Heat Source Natural Gas
Exterior
Garage Garage Door Opener, Garage - Front Entry
Garage Spaces 2.0
Waterfront N
Water Access N
Accessibility Other
Attached Garage 2
Total Parking Spaces 2
Garage Y
Building
Story 3
Foundation Other
Sewer Public Sewer
Water Public
Architectural Style Colonial
Level or Stories 3
Additional Building Above Grade, Below Grade
New Construction N
Schools
Elementary Schools Kemptown
Middle Schools Windsor Knolls
High Schools Linganore
School District Frederick County Public Schools
Others
Senior Community No
Tax ID 1109589608
Ownership Fee Simple
SqFt Source Assessor
Special Listing Condition Standard
Read Less Info
Want to know what your home might be worth? Contact us for a FREE valuation!

Our team is ready to help you sell your home for the highest possible price ASAP

Bought with Lynn A Holland • RE/MAX Realty Centre, Inc.




