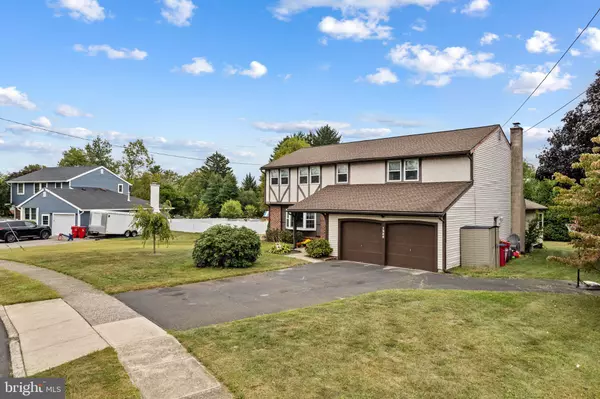For more information regarding the value of a property, please contact us for a free consultation.
Key Details
Sold Price $600,000
Property Type Single Family Home
Sub Type Detached
Listing Status Sold
Purchase Type For Sale
Square Footage 3,060 sqft
Price per Sqft $196
Subdivision None Available
MLS Listing ID PABU2079582
Sold Date 11/07/24
Style Traditional
Bedrooms 5
Full Baths 2
Half Baths 1
HOA Y/N N
Abv Grd Liv Area 3,060
Originating Board BRIGHT
Year Built 1969
Annual Tax Amount $7,933
Tax Year 2024
Lot Size 0.380 Acres
Acres 0.38
Lot Dimensions 76.00 x 152.00
Property Description
Welcome to 1255 Brennan Dr in Warminster, a beautiful Tudor style home in a fantastic neighborhood. Step inside to a sprawling living room leading into a sun-filled dining room with glass sliders connecting indoors and outdoors. The cozy kitchen space with its ample storage and efficient design, has cherrywood cabinets, a tile backsplash and granite countertop. Next is the warm and welcoming family room, a perfect spot for family movie nights by the fire. Adjacent to the family room is a gracious 20’ x 20’ addition that offers endless possibilities! Upstairs you’ll find the master bedroom with its own bath and walk in closet and 4 more generously sized bedrooms. You'll be spending a lot of your time in the private backyard, surrounded by tall trees. The trex deck looks out over the grassy lawn, complete with swing set and storage shed. You’ll also appreciate the sidewalks for your evening strolls and proximity to local stores and restaurants. Schedule your showing today!
Location
State PA
County Bucks
Area Warminster Twp (10149)
Zoning R2
Rooms
Other Rooms Living Room, Dining Room, Primary Bedroom, Bedroom 2, Bedroom 3, Bedroom 5, Kitchen, Family Room, Bedroom 1, Attic
Basement Unfinished
Interior
Hot Water Natural Gas
Heating Other
Cooling Central A/C
Fireplaces Number 1
Fireplaces Type Brick
Fireplace Y
Heat Source Natural Gas
Laundry Main Floor
Exterior
Garage Spaces 2.0
Waterfront N
Water Access N
Accessibility None
Parking Type On Street, Driveway
Total Parking Spaces 2
Garage N
Building
Story 2
Foundation Concrete Perimeter
Sewer Public Sewer
Water Public
Architectural Style Traditional
Level or Stories 2
Additional Building Above Grade, Below Grade
New Construction N
Schools
School District Centennial
Others
Senior Community No
Tax ID 49-044-020
Ownership Fee Simple
SqFt Source Estimated
Special Listing Condition Standard
Read Less Info
Want to know what your home might be worth? Contact us for a FREE valuation!

Our team is ready to help you sell your home for the highest possible price ASAP

Bought with Erik J Lee • Redfin Corporation




