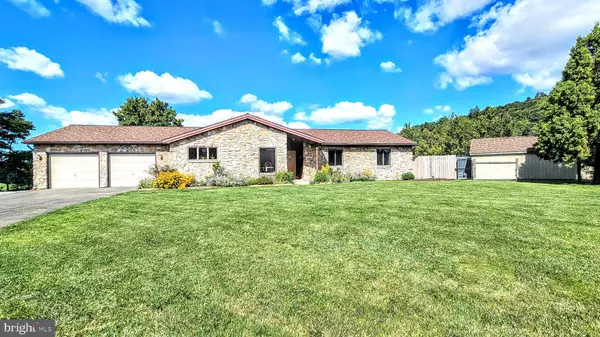For more information regarding the value of a property, please contact us for a free consultation.
Key Details
Sold Price $435,000
Property Type Single Family Home
Sub Type Detached
Listing Status Sold
Purchase Type For Sale
Square Footage 2,287 sqft
Price per Sqft $190
Subdivision None Available
MLS Listing ID PACC2004856
Sold Date 11/04/24
Style Ranch/Rambler
Bedrooms 3
Full Baths 3
HOA Y/N N
Abv Grd Liv Area 2,251
Originating Board BRIGHT
Year Built 1994
Annual Tax Amount $5,942
Tax Year 2024
Lot Size 1.270 Acres
Acres 1.27
Property Description
THE ONE YOU'VE BEEN PRAYING FOR! Where do I begin? The 1.27 acres of lush yard with views that go on forever? Or maybe the ability to WALK to Beltzville Lake? Perhaps the 2251 FINISHED square feet on the main floor with a matching unfinished, walk-out basement? I'm telling you this is a gift from heaven with a deck, a balcony, AND a 2 Story TURRET! I'm so in love with this house and you will be too! The room sizes are massive and there's a floor to ceiling fireplace! And if you've got a pup - there's an indoor/outdoor kennel already built in! (not to mention that almost all of the yard is fenced! This beauty is literally at the end of a cul-de-sac, so the amazon driver is probably using the road the most!
Location
State PA
County Carbon
Area Franklin Twp (13406)
Zoning RESIDENTIAL
Rooms
Other Rooms Living Room, Dining Room, Primary Bedroom, Bedroom 2, Bedroom 3, Kitchen, Laundry, Other, Full Bath
Basement Full, Walkout Level, Daylight, Full, Poured Concrete
Main Level Bedrooms 3
Interior
Hot Water Electric
Heating Heat Pump(s)
Cooling Central A/C
Fireplaces Number 1
Fireplaces Type Other
Fireplace Y
Heat Source Coal
Laundry Main Floor
Exterior
Parking Features Garage - Front Entry
Garage Spaces 2.0
Water Access N
Roof Type Asphalt,Fiberglass
Accessibility None
Attached Garage 2
Total Parking Spaces 2
Garage Y
Building
Story 1
Foundation Concrete Perimeter
Sewer Public Sewer
Water Public
Architectural Style Ranch/Rambler
Level or Stories 1
Additional Building Above Grade, Below Grade
New Construction N
Schools
Elementary Schools Lehighton Area
Middle Schools Lehighton Area
High Schools Lehighton Area
School District Lehighton Area
Others
Senior Community No
Tax ID 54D-12-A5
Ownership Fee Simple
SqFt Source Estimated
Acceptable Financing Cash, Conventional, FHA, PHFA, VA, USDA
Listing Terms Cash, Conventional, FHA, PHFA, VA, USDA
Financing Cash,Conventional,FHA,PHFA,VA,USDA
Special Listing Condition Standard
Read Less Info
Want to know what your home might be worth? Contact us for a FREE valuation!

Our team is ready to help you sell your home for the highest possible price ASAP

Bought with Gail A Christman • Gene Durigan Real Estate - Lehighton



