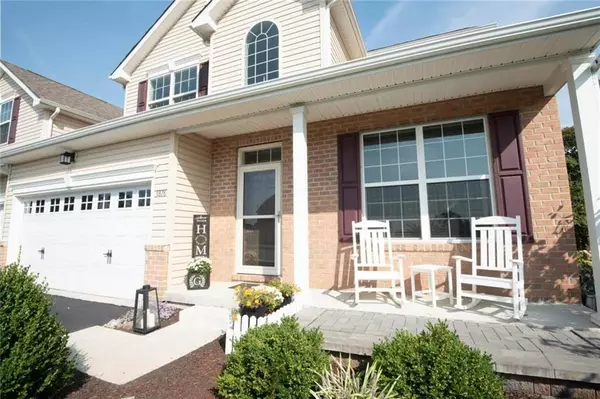For more information regarding the value of a property, please contact us for a free consultation.
Key Details
Sold Price $405,000
Property Type Single Family Home
Sub Type Semi Detached/Twin
Listing Status Sold
Purchase Type For Sale
Square Footage 1,806 sqft
Price per Sqft $224
Subdivision The Fields At Jasper Ridge
MLS Listing ID 745417
Sold Date 11/05/24
Style Colonial
Bedrooms 3
Full Baths 2
Half Baths 1
HOA Fees $33/qua
Abv Grd Liv Area 1,806
Year Built 2019
Annual Tax Amount $5,308
Lot Size 7,000 Sqft
Property Description
Pristine Twin welcomes you to the Jasper Ridge Community! Enter from the cozy covered front porch into the Cheswick model with many upgrades. The kitchen features efficient gas cooking with the double oven, beautiful cabinetry & counter tops, & SS appliances. Upgrades include pendant lighting in addtion to the recessed lighting. The kitchen, opening to the dining room or spacious family room, gives way to an Open Concept flow. The family room is spacious for relaxing or entertaining with the vaulted ceiling, ceiling fan, & beautiful flooring. Room opens to a 16x8 deck with solar lighting! Gorgeous LVT flooring cetainly adds to the charm of this home. Laundry room is conveniently located on the 1st level. A full Master Ensuite enhances 1st floor living, with a large walk in closet, standing shower, & more! Retreat to the 2nd level to a spacious Loft area which can have many uses as an office, den, or even an extra sleeping area! Loft has beautiful built ins with a desk, perfect for your home office. 2 bedrooms & full bath complete the 2nd level with carpeting, custom blinds, & more. The very large full basement has ample storage but can also be finished for extra living space with your own decor. The exterior features meticilously maintained landscaping & sod lawn, professionally scaped by Plantique. The attached 2 car garage also has dedicated lines for any electric car, what a great "plus"! Conveniently located to all major roads, schools, & shopping! LIKE NEW; A MUST SEE!
Location
State PA
County Lehigh
Area Upper Milford
Rooms
Basement Full
Interior
Interior Features Den/Office, Family Room First Level, Laundry First, Loft, Vaulted Ceilings, Walk-in Closet(s)
Hot Water Electric
Heating Forced Air, Gas
Cooling Ceiling Fans, Central AC
Flooring LVP/LVT Luxury Vinyl Plank, Tile, Wall-to-Wall Carpet
Exterior
Exterior Feature Covered Porch, Curbs, Deck, Porch, Screens, Sidewalk, Storm Door
Garage Attached, Off & On Street
Pool Covered Porch, Curbs, Deck, Porch, Screens, Sidewalk, Storm Door
Building
Story 2.0
Sewer Public
Water Public
New Construction No
Schools
School District East Penn
Others
Financing Cash,Conventional,FHA,VA
Special Listing Condition Not Applicable
Read Less Info
Want to know what your home might be worth? Contact us for a FREE valuation!

Our team is ready to help you sell your home for the highest possible price ASAP
Bought with EXP Realty LLC




