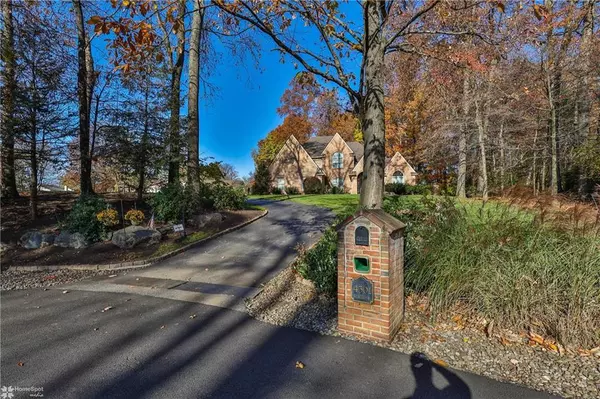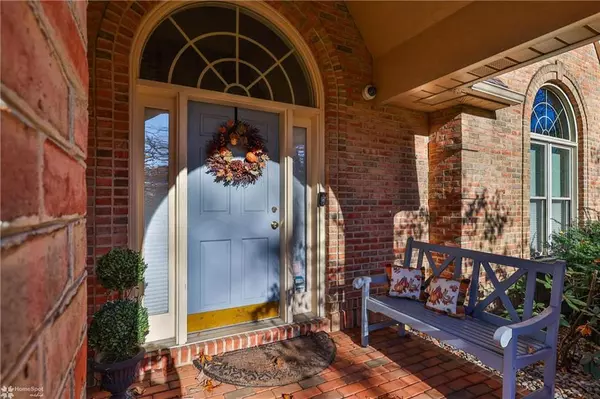For more information regarding the value of a property, please contact us for a free consultation.
Key Details
Sold Price $760,000
Property Type Single Family Home
Sub Type Detached
Listing Status Sold
Purchase Type For Sale
Square Footage 5,099 sqft
Price per Sqft $149
Subdivision Brentwood Estates
MLS Listing ID 740815
Sold Date 11/02/24
Style Colonial
Bedrooms 4
Full Baths 4
Half Baths 1
Abv Grd Liv Area 3,619
Year Built 1990
Annual Tax Amount $11,848
Lot Size 0.720 Acres
Property Description
In coveted Brentwood Estates just off Minesite Rd. on a private 1.6 acre wooded lot, you will find this handsome 4BR, 4.5 bath, 3600 sq ft brick colonial with very special curb appeal. Classic first floor floorplan begins from a uniquely designed front entry leading to a two story foyer, living room with cathedral ceiling, formal dining room and library/office. These formal areas lead to gorgeous open living space with perfect flow from a beautiful kitchen, with 12x9 breakfast room, a 22x16 family room with gas fireplace, and french doors to a simply eye opening 22x21 Four Seasons Room with huge windows offering a special view of the brick patio, and rear yard that boasts a one of a kind putting green, chipping area and walking paths that navigate through this beautiful wooded lot and leads to a covered grove great for entertaining. Four generous size bedrooms, a finished 1500 sq ft(approx) lower level with full bath, first floor laundry, a 3 car garage all add to this one of a kind offering. Take a look at our video and schedule a tour. Quality appointments and upgrades will stand out. YOU WILL BE IMPRESSED !
Location
State PA
County Lehigh
Area Lower Macungie
Rooms
Basement Full, Fully Finished, Lower Level, Outside Entrance, Partially Finished, Sump Pit/Pump
Interior
Interior Features Attic Storage, Center Island, Den/Office, Drapes, Extended Family Qtrs, Family Room Basement, Family Room First Level, Family Room Lower Level, Foyer, Laundry First, Skylight(s), Studio Apartment, Sunroom 3-season, Utility/Mud Room, Vaulted Ceilings, Walk-in Closet(s)
Hot Water Electric
Heating Electric, Forced Air, Heat Pump, Mini Split, Zoned Heat
Cooling Central AC, Mini Split
Flooring Ceramic Tile, Hardwood, Tile, Wall-to-Wall Carpet
Fireplaces Type Family Room, Gas/LPG
Exterior
Exterior Feature Awning, Covered Porch, Curbs, Fenced Yard, Patio, Porch, Replacement Windows, Screens, Storm Door
Garage Attached, Off Street, On Street
Pool Awning, Covered Porch, Curbs, Fenced Yard, Patio, Porch, Replacement Windows, Screens, Storm Door
Building
Story 2.0
Sewer Public
Water Public
New Construction No
Schools
School District East Penn
Others
Financing Cash,Conventional
Special Listing Condition Not Applicable
Read Less Info
Want to know what your home might be worth? Contact us for a FREE valuation!

Our team is ready to help you sell your home for the highest possible price ASAP
Bought with Coldwell Banker Heritage R E




