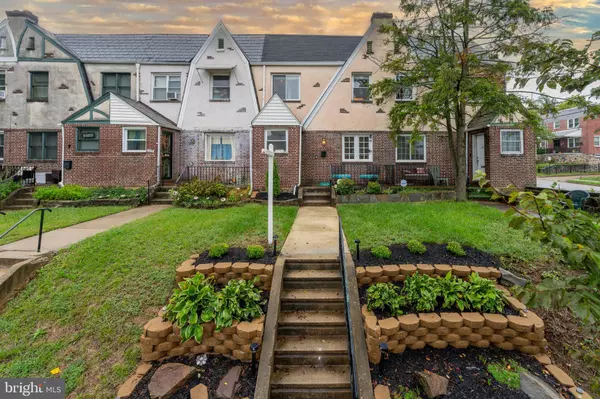For more information regarding the value of a property, please contact us for a free consultation.
Key Details
Sold Price $252,500
Property Type Townhouse
Sub Type Interior Row/Townhouse
Listing Status Sold
Purchase Type For Sale
Square Footage 1,890 sqft
Price per Sqft $133
Subdivision Ednor Gardens - Lakeside
MLS Listing ID MDBA2140524
Sold Date 11/01/24
Style Tudor
Bedrooms 3
Full Baths 1
Half Baths 1
HOA Y/N N
Abv Grd Liv Area 1,260
Originating Board BRIGHT
Year Built 1932
Annual Tax Amount $3,521
Tax Year 2024
Property Description
Tastefully renovated Tudor in Ednor Gardens. 3 Bedrooms, 1 1/2 Baths. Expansive Living room with Stone fireplace. Fireplace Dining Room opens to deck. Gourmet Kitchen with high-end stainless appliance. 5 Burner gas stove. Magnificent two-story trex deck. Come see this gem! Hurry! ***Living Room, Dining Room, Master Bedroom, and Lower level virtually staged. Make your appointment today!
Location
State MD
County Baltimore City
Zoning R-6
Rooms
Other Rooms Bedroom 1
Basement Fully Finished
Interior
Hot Water Natural Gas
Heating Radiator
Cooling Central A/C
Fireplaces Number 1
Fireplace Y
Heat Source Natural Gas
Exterior
Garage Garage - Rear Entry
Garage Spaces 1.0
Utilities Available Cable TV Available, Electric Available
Waterfront N
Water Access N
Accessibility Other
Parking Type Attached Garage
Attached Garage 1
Total Parking Spaces 1
Garage Y
Building
Story 3
Foundation Block
Sewer Public Sewer
Water Public
Architectural Style Tudor
Level or Stories 3
Additional Building Above Grade, Below Grade
New Construction N
Schools
School District Baltimore City Public Schools
Others
Senior Community No
Tax ID 0309213977B022
Ownership Fee Simple
SqFt Source Estimated
Acceptable Financing Cash, FHA, Conventional
Listing Terms Cash, FHA, Conventional
Financing Cash,FHA,Conventional
Special Listing Condition Standard
Read Less Info
Want to know what your home might be worth? Contact us for a FREE valuation!

Our team is ready to help you sell your home for the highest possible price ASAP

Bought with Gwendolen S Probst • Cummings & Co. Realtors




