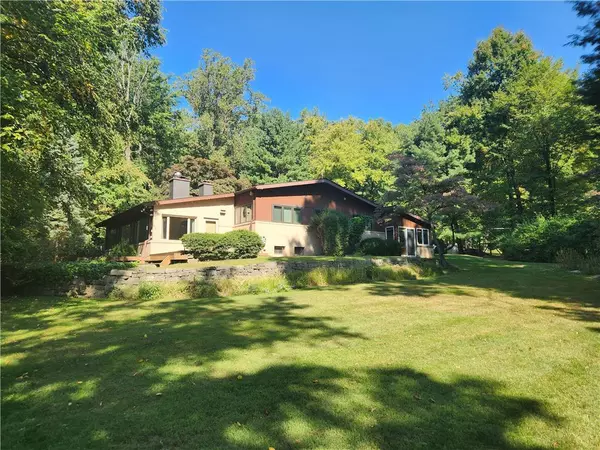For more information regarding the value of a property, please contact us for a free consultation.
Key Details
Sold Price $460,000
Property Type Single Family Home
Sub Type Detached
Listing Status Sold
Purchase Type For Sale
Square Footage 3,583 sqft
Price per Sqft $128
Subdivision Not In Development
MLS Listing ID 745571
Sold Date 11/01/24
Style Ranch
Bedrooms 3
Full Baths 2
Half Baths 1
Abv Grd Liv Area 2,683
Year Built 1956
Annual Tax Amount $6,095
Lot Size 3.190 Acres
Property Description
Welcome to this beautiful single-family home, nestled on a serene 3.196 wooded acre lot. This fully landscaped property offers your own private oasis. Step inside to discover a welcoming foyer leading to formal living and dining rooms, perfect for entertaining. The inviting eat-in kitchen seamlessly flows into the family room, which features vaulted ceilings and hardwood floors.
With three spacious bedrooms and 2.5 baths, there’s plenty of room for family and guests. The lower level includes a fantastic great room, a laundry room, and a workshop—ideal for hobbies or extra storage. Enjoy cozy evenings by the two fireplaces or unwind in the spa/hot tub room.
Outside, the expansive deck overlooks the beautifully landscaped yard, complete with a shed for additional storage and a whole-house generator for peace of mind. This estate is being sold as-is, presenting an exciting opportunity to customize it to your liking. Don’t miss your chance to make this Upper Saucon retreat your forever home—schedule your showing today!
Location
State PA
County Lehigh
Area Upper Saucon
Rooms
Basement Full
Interior
Interior Features Attic Storage, Cathedral Ceilings, Cedar Closets, Contemporary, Den/Office, Family Room First Level, Family Room Lower Level, Foyer, Laundry Lower Level, Utility/Mud Room, Vaulted Ceilings, Walk-in Closet(s), Whirlpool/Jetted Tub
Hot Water Oil
Heating Baseboard, Oil, Zoned Heat
Cooling Central AC
Flooring Ceramic Tile, Hardwood, Wall-to-Wall Carpet
Fireplaces Type Kitchen, Living Room
Exterior
Exterior Feature Covered Patio, Deck, Fenced Yard, Hot Tub, Patio, Screens, Utility Shed, Workshop
Garage Attached, Off Street
Pool Covered Patio, Deck, Fenced Yard, Hot Tub, Patio, Screens, Utility Shed, Workshop
Building
Story 1.0
Sewer Septic
Water Well
New Construction No
Schools
School District Southern Lehigh
Others
Financing Cash,Conventional
Special Listing Condition Estate
Read Less Info
Want to know what your home might be worth? Contact us for a FREE valuation!

Our team is ready to help you sell your home for the highest possible price ASAP
Bought with BetterHomes&GardensRE/Cassidon




