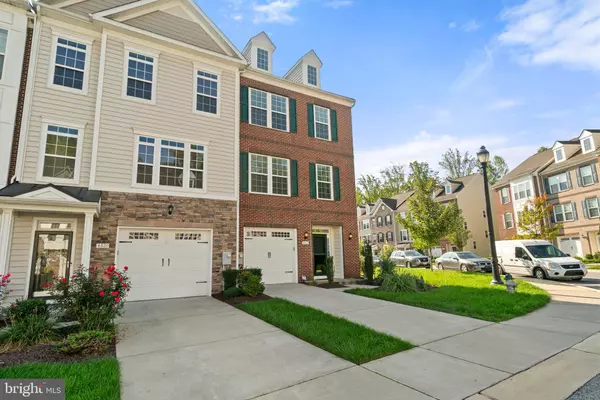For more information regarding the value of a property, please contact us for a free consultation.
Key Details
Sold Price $530,000
Property Type Townhouse
Sub Type End of Row/Townhouse
Listing Status Sold
Purchase Type For Sale
Square Footage 1,760 sqft
Price per Sqft $301
Subdivision Smith Home Farm
MLS Listing ID MDPG2127768
Sold Date 10/31/24
Style Colonial
Bedrooms 3
Full Baths 3
Half Baths 1
HOA Fees $126/mo
HOA Y/N Y
Abv Grd Liv Area 1,760
Originating Board BRIGHT
Year Built 2015
Annual Tax Amount $6,108
Tax Year 2024
Lot Size 2,224 Sqft
Acres 0.05
Property Description
Step into this enchanting oasis! As you approach and enter, the inviting warmth of this alluring end-unit townhome greets you. Illuminated by natural light, it provides all the comforts you seek. The exterior features a brick front and side, an enclosed yard, a spacious deck, and a bespoke rear patio. The entry level welcomes you with shining hardwood floors that lead to a lower-level Rec Room, perfect for relaxation or social events. A full bathroom on this level offers guests, or family members added convenience. The heart Discover this captivating retreat! As you draw near and step inside, the warm embrace of this charming end-unit townhouse welcomes you. Bathed in natural light, it offers all the comforts you desire.
The exterior boasts a brick front and side, a private yard, an expansive deck, and a custom rear patio. The main entrance introduces you to gleaming hardwood floors, leading to a lower-level Rec Room, ideal for unwinding or hosting gatherings. A full bathroom on this floor provides guests or family members added convenience. The second level, the home's focal point, features a gourmet kitchen with stainless steel appliances, a four-burner cooktop, and a double oven, a delight for culinary enthusiasts. It also includes granite countertops and a stylish backsplash. The open-plan living space is a cozy haven for relaxation and entertainment, enhanced by an integrated surround sound system. The upper floors offer custom closets for effortless organization. Extending over 2,700 square feet of meticulously crafted living area, this townhouse blends comfort, practicality, and sophistication, standing ready to be your new home. This remarkable property boasts unmatched amenities and is conveniently located just minutes from Andrews AFB, other nearby Military Bases, Washington, D.C., The MGM National Harbor, and Tanger Outlets.
Location
State MD
County Prince Georges
Zoning LCD
Interior
Hot Water Natural Gas
Heating Central, Heat Pump(s)
Cooling Central A/C, Ceiling Fan(s)
Flooring Carpet, Ceramic Tile, Hardwood
Fireplace N
Heat Source Natural Gas
Laundry Upper Floor, Washer In Unit, Dryer In Unit
Exterior
Exterior Feature Deck(s), Brick, Patio(s)
Garage Garage Door Opener, Inside Access
Garage Spaces 1.0
Fence Vinyl, Rear
Utilities Available Cable TV Available, Electric Available, Natural Gas Available, Phone Available, Sewer Available, Water Available
Water Access N
Roof Type Asphalt,Shingle
Accessibility None
Porch Deck(s), Brick, Patio(s)
Attached Garage 1
Total Parking Spaces 1
Garage Y
Building
Story 3
Foundation Slab
Sewer Public Sewer
Water Public
Architectural Style Colonial
Level or Stories 3
Additional Building Above Grade, Below Grade
Structure Type 9'+ Ceilings
New Construction N
Schools
Middle Schools James Madison
High Schools Dr. Henry A. Wise, Jr.
School District Prince George'S County Public Schools
Others
Pets Allowed Y
Senior Community No
Tax ID 17065548428
Ownership Fee Simple
SqFt Source Assessor
Acceptable Financing VA, Conventional, FHA, Cash
Horse Property N
Listing Terms VA, Conventional, FHA, Cash
Financing VA,Conventional,FHA,Cash
Special Listing Condition Standard
Pets Description No Pet Restrictions
Read Less Info
Want to know what your home might be worth? Contact us for a FREE valuation!

Our team is ready to help you sell your home for the highest possible price ASAP

Bought with saundra sylvia peters • Keller Williams Preferred Properties




