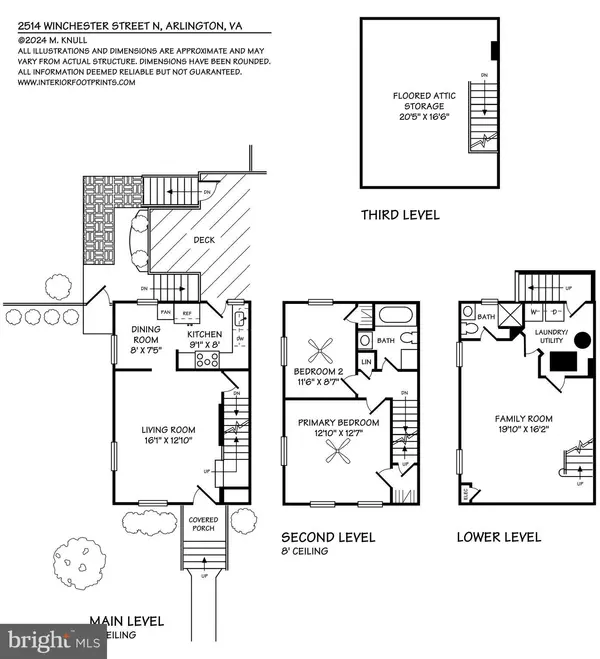For more information regarding the value of a property, please contact us for a free consultation.
Key Details
Sold Price $660,000
Property Type Townhouse
Sub Type End of Row/Townhouse
Listing Status Sold
Purchase Type For Sale
Square Footage 1,333 sqft
Price per Sqft $495
Subdivision Church Courts
MLS Listing ID VAAR2049038
Sold Date 10/30/24
Style Colonial
Bedrooms 2
Full Baths 2
HOA Y/N N
Abv Grd Liv Area 936
Originating Board BRIGHT
Year Built 1948
Annual Tax Amount $6,702
Tax Year 2024
Lot Size 8,265 Sqft
Acres 0.19
Property Description
Stately 3-Level Brick Duplex on Double Lot (tax IDs 01073011 & 01073012) * Remodeled Kitchen, Original Oak Flooring, Vinyl Replacement Windows * Finished Lower Level w/Full Bathroom & Outdoor Access * Trex Deck, Spacious Side & Rear Yards, Shed * Additional Storage in Floored Attic w/Built-in Staircase * No HOA * Arlington Public Schools * Near EFC Metro, I-66, W&OD Trail, Falls Church City * 10/1/2024 UPDATE: SELLER IS REVIEWING 5 OFFERS
Location
State VA
County Arlington
Zoning R2-7
Rooms
Other Rooms Living Room, Dining Room, Primary Bedroom, Bedroom 2, Kitchen, Game Room
Basement Connecting Stairway, Rear Entrance, Fully Finished, Outside Entrance
Interior
Interior Features Wood Floors, Floor Plan - Traditional
Hot Water Natural Gas
Heating Forced Air
Cooling Central A/C
Flooring Hardwood
Equipment Dishwasher, Disposal, Dryer, Icemaker, Microwave, Refrigerator, Washer, Oven/Range - Gas
Fireplace N
Appliance Dishwasher, Disposal, Dryer, Icemaker, Microwave, Refrigerator, Washer, Oven/Range - Gas
Heat Source Natural Gas
Exterior
Exterior Feature Brick, Deck(s)
Fence Chain Link, Fully, Rear
Waterfront N
Water Access N
Accessibility None
Porch Brick, Deck(s)
Road Frontage Public
Garage N
Building
Lot Description Additional Lot(s), Corner, Landscaping
Story 3
Foundation Slab
Sewer Public Sewer
Water Public
Architectural Style Colonial
Level or Stories 3
Additional Building Above Grade, Below Grade
New Construction N
Schools
Elementary Schools Tuckahoe
Middle Schools Williamsburg
High Schools Yorktown
School District Arlington County Public Schools
Others
Senior Community No
Tax ID 01-073-011
Ownership Fee Simple
SqFt Source Estimated
Acceptable Financing Cash, Conventional, FHA, VA
Listing Terms Cash, Conventional, FHA, VA
Financing Cash,Conventional,FHA,VA
Special Listing Condition Standard
Read Less Info
Want to know what your home might be worth? Contact us for a FREE valuation!

Our team is ready to help you sell your home for the highest possible price ASAP

Bought with Maria A Kelly • Compass




