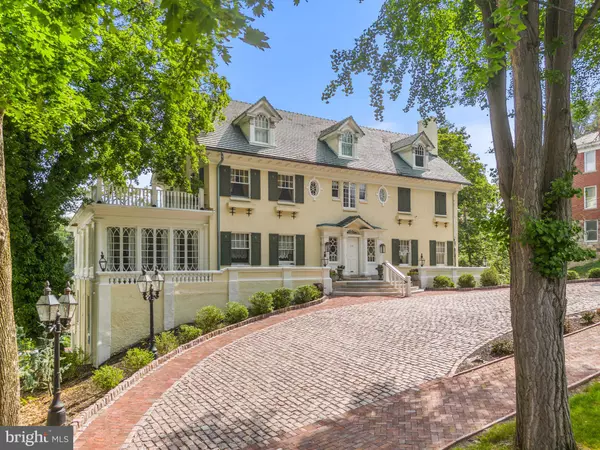For more information regarding the value of a property, please contact us for a free consultation.
Key Details
Sold Price $790,000
Property Type Single Family Home
Sub Type Detached
Listing Status Sold
Purchase Type For Sale
Square Footage 9,136 sqft
Price per Sqft $86
Subdivision None Available
MLS Listing ID MDAL2009532
Sold Date 10/16/24
Style Colonial
Bedrooms 10
Full Baths 8
Half Baths 2
HOA Y/N N
Abv Grd Liv Area 7,036
Originating Board BRIGHT
Year Built 1920
Annual Tax Amount $2,615
Tax Year 2024
Lot Size 0.338 Acres
Acres 0.34
Property Description
A unique investment opportunity located in the Washington Street Historic District! Presenting a furnished, 4 unit property that was professionally restored and meticulously renovated. Whether you’re looking to scale up your Airbnb portfolio with a manageable multi-unit property or interested in long term rental option, this stately turn-of-the-century has you covered. Built in 1912, this five-bay Colonial Revival greets you with stunning hardscaping and lush landscaping. The driveway is composed of 200 year-old rose colored granite cobblestones framed by red brick sidewalks. An open terrace stretches across the stucco facade and the enclosed colonnaded porch. The principal windows feature double-hung wooden sashes with six-over-one lights and exterior shutters. Raising your gaze, you’ll notice round arch windows across the front, external end chimneys, original copper gutters, and three dormers resting on the green terracotta tile roof. In 1946, the home was divided into two main residences and two smaller residences in the lower level. Through the front door, the vestibule provides access to Suites 1 and 2. You will be delighted to find original oak floors, intricate historic elements and expertly designed spaces. As you enter Suite 1, you are greeted by an open foyer with staircase and large living room with office nook. Four decorative French doors provide a captivating entrance to the light-filled dining room with intricately adorned floor-to-ceiling windows, cozy fireplace, and a pass through to the completely renovated kitchen featuring granite countertops, gas stove, and double ovens. Upstairs, the large primary bedroom provides access to a spectacular rooftop terrace. Enjoy views of Wills Mountain and the surrounding neighborhood while sitting in the shade of a towering 250 year old oak tree. Through the primary is a walk-in closet with stunning wood paneling and primary en suite bathroom. Across all four units, every bathrooms was renovated with elegant marble walls + floors, brass fixtures, marble top vanity sinks, and more. Down the hall is the first guest suite with sizable en suite. The third floor has the remaining two guest bedrooms, laundry room and full bathroom. Suite 2 welcomes you with an open foyer, elegant staircase and large living room with more of the same beautiful woodwork, French doors, and fireplace. The spacious first floor also includes a powder room, dining room and upgraded kitchen complete with granite countertops and gas stove. The second floor accommodates the oversized primary bedroom with ensuite bathroom and down the hall are the first two guest rooms and shared bathroom. The final bedroom, bathroom and laundry room can be found on the third floor. Making your way back outside and down the side stairs, a lower terrace provides access to Suites 3 + 4. Suite 3 is located at the end of the hallway and continues the theme of open foyers. A well positioned unit with a pleasant flow from dining room, kitchen, family room, bedroom and bathroom with walk-in shower. A large exterior porch spanning the entirety of the unit offers private outdoor space with beautiful views. Suite 4 is the final unit with functional kitchen, cozy family room, bedroom and full bathroom featuring a clawfoot tub/shower. Heading back outside and continuing down the stairs, the backyard was leveled and planted with hydro seed grass. Over 500 bushes were planted, eg: golden star junipers, Hollywood twisted juniper, red barberry, dwarf boxwoods, and juniper ground cover. This is a wonderful opportunity to own a historically significant property in the heart of Downtown Cumberland!
Location
State MD
County Allegany
Area N Cumberland - Allegany County (Mdal1)
Zoning URBAN RESIDENTIAL
Rooms
Basement Combination, Unfinished
Interior
Interior Features Attic, Built-Ins, Chair Railings, Crown Moldings, Dining Area, Floor Plan - Traditional, Formal/Separate Dining Room, Bathroom - Tub Shower, Walk-in Closet(s), Window Treatments, Wood Floors
Hot Water 60+ Gallon Tank, Natural Gas
Heating Radiator, Baseboard - Electric
Cooling Window Unit(s)
Flooring Ceramic Tile, Carpet, Hardwood, Marble
Fireplaces Number 8
Equipment Built-In Microwave, Built-In Range, Cooktop, Dishwasher, Dryer, Energy Efficient Appliances, Oven/Range - Electric, Refrigerator
Furnishings Yes
Fireplace Y
Window Features Double Hung
Appliance Built-In Microwave, Built-In Range, Cooktop, Dishwasher, Dryer, Energy Efficient Appliances, Oven/Range - Electric, Refrigerator
Heat Source Natural Gas
Laundry Dryer In Unit, Washer In Unit, Upper Floor, Main Floor
Exterior
Exterior Feature Enclosed, Porch(es), Roof
Garage Spaces 8.0
Utilities Available Electric Available, Natural Gas Available, Water Available, Sewer Available
Water Access N
View Scenic Vista, Street, Garden/Lawn
Roof Type Tile
Accessibility None
Porch Enclosed, Porch(es), Roof
Total Parking Spaces 8
Garage N
Building
Lot Description Landscaping, Rear Yard
Story 4
Foundation Concrete Perimeter
Sewer Public Sewer
Water Public
Architectural Style Colonial
Level or Stories 4
Additional Building Above Grade, Below Grade
Structure Type 9'+ Ceilings,High,Plaster Walls,Paneled Walls
New Construction N
Schools
School District Allegany County Public Schools
Others
Senior Community No
Tax ID 0106021603
Ownership Fee Simple
SqFt Source Estimated
Security Features Security System,Exterior Cameras
Acceptable Financing Cash, Conventional
Horse Property N
Listing Terms Cash, Conventional
Financing Cash,Conventional
Special Listing Condition Standard
Read Less Info
Want to know what your home might be worth? Contact us for a FREE valuation!

Our team is ready to help you sell your home for the highest possible price ASAP

Bought with Brendan Wilson • KW Metro Center




