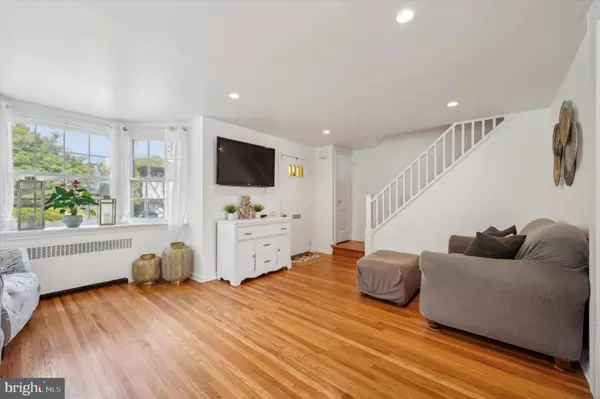For more information regarding the value of a property, please contact us for a free consultation.
Key Details
Sold Price $445,000
Property Type Single Family Home
Sub Type Detached
Listing Status Sold
Purchase Type For Sale
Square Footage 1,316 sqft
Price per Sqft $338
Subdivision Chatham Vil
MLS Listing ID PADE2072912
Sold Date 10/29/24
Style Colonial
Bedrooms 3
Full Baths 1
HOA Y/N N
Abv Grd Liv Area 1,316
Originating Board BRIGHT
Year Built 1940
Annual Tax Amount $7,071
Tax Year 2024
Lot Size 6,098 Sqft
Acres 0.14
Lot Dimensions 52.00 x 119.00
Property Description
SHOWINGS BEGIN FRIDAY 8/16 Welcome to this Chatham Village 3 bedroom colonial! Located on a treelined sidewalk street in one of Havertown's wonderful interconnected neighborhoods, this home offers a great opportunity to own a single family home. Walking up you'll find a private driveway leading up to a 1 car attached garage and the welcoming front patio. Entering the house, beautiful hardwood floors run throughout beginning with the large living room with bay window expanding the space. Off the living you'll find a formal dining that leads to galley kitchen with stainless steel appliances and granite countertops. An exterior door off the kitchen exits to the covered rear porch that overlooks the a nice sized private rear yard, great for entertaining and gardening. The 2nd floor presents 3 good sized bedrooms with a full hall bath with tub. Back downstairs, steps off the kitchen lead to the semi finished basement, presenting additionally living space, as well as a laundry and storage room. Just down the street from the Grange Estate and Park (playing fields, playground, basketball & pickle ball courts) and minutes from the Schools (Chatham Park Elementary), Brookline Shopping and Restaurants, Trails along Karakung Drive, and the Norristown High Speed Trolley Line (public transit access from Philadelphia to Norristown). Don't miss this great opportunity to own in Havertown!
Location
State PA
County Delaware
Area Haverford Twp (10422)
Zoning RESIDENTIAL
Rooms
Other Rooms Living Room, Dining Room, Primary Bedroom, Bedroom 2, Bedroom 3, Kitchen, Laundry, Storage Room, Bathroom 1
Basement Partially Finished, Partial
Interior
Interior Features Ceiling Fan(s), Floor Plan - Traditional, Formal/Separate Dining Room, Bathroom - Tub Shower, Upgraded Countertops, Wood Floors
Hot Water Electric
Heating Hot Water
Cooling Window Unit(s)
Equipment Stainless Steel Appliances, Dishwasher
Fireplace N
Appliance Stainless Steel Appliances, Dishwasher
Heat Source Oil
Laundry Basement
Exterior
Exterior Feature Patio(s)
Garage Garage - Front Entry
Garage Spaces 1.0
Waterfront N
Water Access N
Roof Type Architectural Shingle
Accessibility None
Porch Patio(s)
Parking Type Attached Garage
Attached Garage 1
Total Parking Spaces 1
Garage Y
Building
Story 2
Foundation Stone
Sewer Public Sewer
Water Public
Architectural Style Colonial
Level or Stories 2
Additional Building Above Grade, Below Grade
New Construction N
Schools
Elementary Schools Chatham Park
Middle Schools Haverford
High Schools Haverford Senior
School District Haverford Township
Others
Pets Allowed N
Senior Community No
Tax ID 22-08-00150-00
Ownership Fee Simple
SqFt Source Assessor
Special Listing Condition Standard
Read Less Info
Want to know what your home might be worth? Contact us for a FREE valuation!

Our team is ready to help you sell your home for the highest possible price ASAP

Bought with Denise Galvin • Long & Foster Real Estate, Inc.




