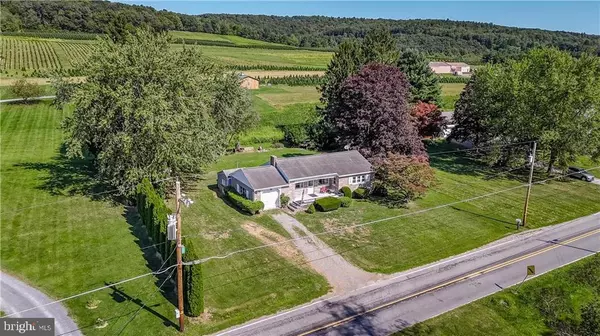For more information regarding the value of a property, please contact us for a free consultation.
Key Details
Sold Price $215,000
Property Type Single Family Home
Sub Type Detached
Listing Status Sold
Purchase Type For Sale
Square Footage 981 sqft
Price per Sqft $219
Subdivision Not In A Development
MLS Listing ID PACC2004846
Sold Date 10/28/24
Style Ranch/Rambler
Bedrooms 2
Full Baths 1
HOA Y/N N
Abv Grd Liv Area 981
Originating Board BRIGHT
Year Built 1950
Annual Tax Amount $2,914
Tax Year 2023
Lot Size 0.500 Acres
Acres 0.5
Lot Dimensions 0.00 x 0.00
Property Description
Welcome home to this well built Ranch home sitting on a scenic half acre country lot in Mahoning Township PA. This home offers one floor living and much more! Nice sized family room with large windows offering an abundance of natural lighting into the home in addition to a beautiful stone wood burning fireplace. Open concept kitchen and dining room area including breakfast bar and direct access to your 19x12' enclosed patio area in the rear of the home. Separate dining area sits just off of the kitchen. Two bedrooms offering plenty of closet space and full bathroom complete the main floor. Large full 40x20 basement offers potential for additional living space if you chose as well as laundry area and plenty of storage. Outdoors include a 1 car attached garage, outdoor utility shed and nice sized lawn area. Fully covered front porch with views of the beautiful Mahoning Valley and private rear enclosed patio off the back for multi seasonal use. Great location just minutes from the PA Turnpike and most major travel routes. Call for your private showing today! PUBLIC OPEN HOUSE SATURDAY SEPTEMBER 7TH 11 AM-1 PM
Location
State PA
County Carbon
Area Mahoning Twp (13414)
Zoning R2
Rooms
Other Rooms Dining Room, Bedroom 2, Kitchen, Family Room, Bedroom 1, Other, Full Bath
Basement Poured Concrete, Interior Access, Full
Main Level Bedrooms 2
Interior
Hot Water Oil
Heating Hot Water
Cooling None
Fireplaces Number 1
Fireplaces Type Wood
Equipment Oven/Range - Electric, Refrigerator
Fireplace Y
Appliance Oven/Range - Electric, Refrigerator
Heat Source Oil
Exterior
Exterior Feature Screened, Porch(es)
Garage Inside Access, Additional Storage Area
Garage Spaces 1.0
Waterfront N
Water Access N
View Mountain, Panoramic
Roof Type Asphalt,Fiberglass
Accessibility 2+ Access Exits
Porch Screened, Porch(es)
Attached Garage 1
Total Parking Spaces 1
Garage Y
Building
Story 1
Foundation Permanent
Sewer Septic < # of BR
Water Well
Architectural Style Ranch/Rambler
Level or Stories 1
Additional Building Above Grade, Below Grade
New Construction N
Schools
School District Lehighton Area
Others
Senior Community No
Tax ID 108-36-A41
Ownership Fee Simple
SqFt Source Estimated
Acceptable Financing Cash, Conventional
Listing Terms Cash, Conventional
Financing Cash,Conventional
Special Listing Condition Standard
Read Less Info
Want to know what your home might be worth? Contact us for a FREE valuation!

Our team is ready to help you sell your home for the highest possible price ASAP

Bought with NON MEMBER • Non Subscribing Office




